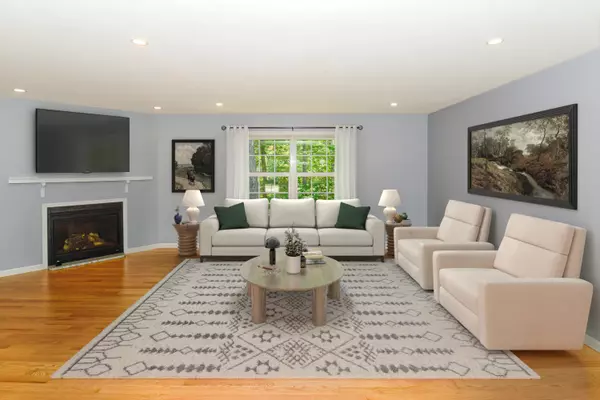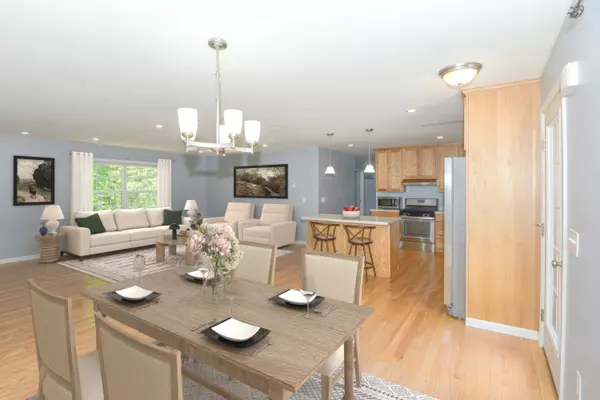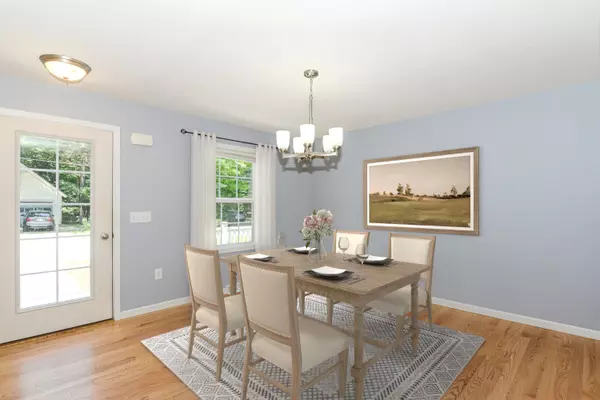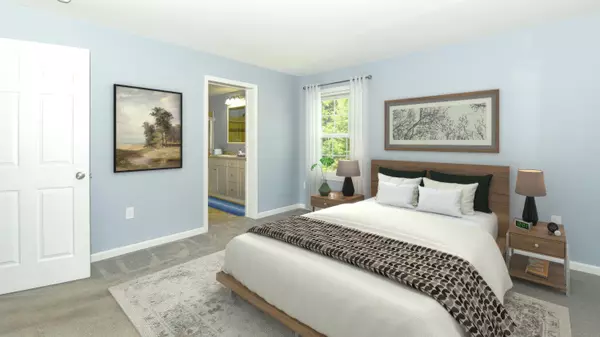Bought with The Lakes Real Estate
$499,000
$519,000
3.9%For more information regarding the value of a property, please contact us for a free consultation.
8 Spruce LN Bridgton, ME 04009
3 Beds
2 Baths
1,620 SqFt
Key Details
Sold Price $499,000
Property Type Residential
Sub Type Single Family Residence
Listing Status Sold
Square Footage 1,620 sqft
Subdivision Knights Hill
MLS Listing ID 1597362
Sold Date 11/15/24
Style Ranch
Bedrooms 3
Full Baths 2
HOA Fees $108/ann
HOA Y/N Yes
Abv Grd Liv Area 1,620
Originating Board Maine Listings
Year Built 2017
Annual Tax Amount $3,685
Tax Year 2023
Lot Size 0.500 Acres
Acres 0.5
Property Description
Newer construction in excellent Knights Hill location. Dead end road. Open lot with lots of sun & space. Great room with gas fireplace. Primary suite and separate 2 bedroom guest wing. Paved drive. Deck. Screened gazebo. Standby generator. ATTACHED 2 CAR GARAGE IS HEATED WITH SECOND FLOOR FOR POSSIBLE EXPANSION!!! Knights Hill amenities include a beach & marina on Moose Pond, clubhouse, swimming pool & tennis courts. Pleasant Mountain Ski Area with day & night skiing is very close by. The quaint & bustling town of Bridgton for art, restaurants, movies, antiques, boutique shopping and parks is 10 minutes. Conway NH & the White Mountains for brand name outlet shopping, hiking, skiing is less than 25 minutes. A low maintenance home in a true 4 season recreation haven!
Location
State ME
County Cumberland
Zoning LND
Body of Water Moose
Rooms
Basement Crawl Space, Exterior Only
Primary Bedroom Level First
Bedroom 2 First
Bedroom 3 First
Living Room First
Kitchen First Island
Interior
Interior Features Walk-in Closets, 1st Floor Primary Bedroom w/Bath, Bathtub, One-Floor Living, Other, Shower, Storage, Primary Bedroom w/Bath
Heating Forced Air
Cooling A/C Units, Multi Units
Fireplaces Number 2
Fireplace Yes
Appliance Washer, Refrigerator, Microwave, Gas Range, Dryer, Dishwasher
Laundry Laundry - 1st Floor, Main Level
Exterior
Exterior Feature Tennis Court(s)
Garage 1 - 4 Spaces, Paved, Garage Door Opener, Inside Entrance, Heated Garage, Storage
Garage Spaces 2.0
Pool In Ground
Community Features Clubhouse
Waterfront Yes
Waterfront Description Lake,Pond
View Y/N Yes
View Scenic, Trees/Woods
Roof Type Shingle
Street Surface Paved
Porch Deck, Screened
Garage Yes
Building
Lot Description Level, Open Lot, Landscaped, Near Public Beach, Neighborhood, Other, Rural, Ski Resort, Subdivided
Foundation Concrete Perimeter
Sewer Septic Design Available, Septic Existing on Site
Water Public
Architectural Style Ranch
Structure Type Vinyl Siding,Modular
Schools
School District Rsu 61/Msad 61
Others
HOA Fee Include 1300.0
Restrictions Yes
Energy Description Gas Bottled
Read Less
Want to know what your home might be worth? Contact us for a FREE valuation!

Our team is ready to help you sell your home for the highest possible price ASAP







