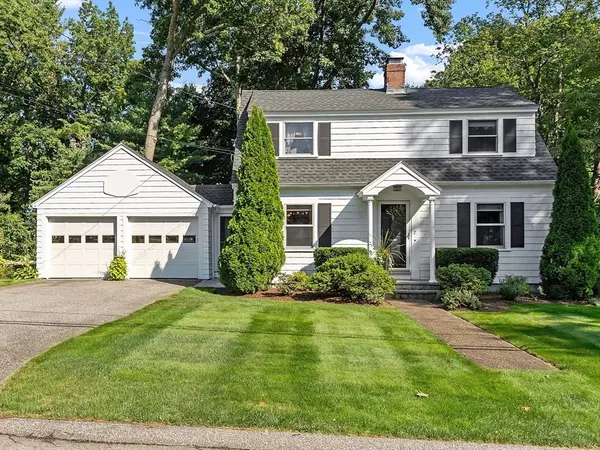$835,000
$729,000
14.5%For more information regarding the value of a property, please contact us for a free consultation.
7 Lincoln Circle Andover, MA 01810
2 Beds
1.5 Baths
1,311 SqFt
Key Details
Sold Price $835,000
Property Type Single Family Home
Sub Type Single Family Residence
Listing Status Sold
Purchase Type For Sale
Square Footage 1,311 sqft
Price per Sqft $636
MLS Listing ID 73288228
Sold Date 11/14/24
Style Cape
Bedrooms 2
Full Baths 1
Half Baths 1
HOA Y/N false
Year Built 1942
Annual Tax Amount $9,284
Tax Year 2024
Lot Size 10,890 Sqft
Acres 0.25
Property Description
Nestled in a highly desirable neighborhood, this charming 2-bedroom, 1.5-bath home offers the perfect blend of comfort & convenience. Impeccably maintained with hardwood floors throughout & featuring a front to back living room with fireplace & French doors leading to the large deck overlooking the fenced backyard. Back inside, find your kitchen with stainless appliances, guest bathroom, and sun-filled dining room. Off the living room find a cozy den/office space. Upstairs is a full tiled bath and 2 generously sized bedrooms. This home is ideal for first-time buyers or those looking to downsize. Add a full basement, mini-split A/Cs, and a 2-car garage and this one checks boxes! Outside, the picturesque 1/4 acre lot provides ample space for outdoor living, and its prime location on a quiet circle offers easy access to downtown Andover, walking trails, top-rated schools, shopping, dining & major highways. Don’t miss this opportunity to own a home in one of Andover's ideal locations!
Location
State MA
County Essex
Area In Town
Zoning SRB
Direction Shawsheen Road to Lincoln Circle
Rooms
Basement Full, Interior Entry, Bulkhead, Unfinished
Primary Bedroom Level Second
Dining Room Closet/Cabinets - Custom Built, Flooring - Hardwood, Chair Rail
Kitchen Ceiling Fan(s), Flooring - Hardwood, Kitchen Island, Exterior Access, Recessed Lighting, Stainless Steel Appliances
Interior
Interior Features Vaulted Ceiling(s), Den
Heating Electric Baseboard, Hot Water, Natural Gas
Cooling Ductless
Flooring Tile, Hardwood, Flooring - Hardwood
Fireplaces Number 1
Fireplaces Type Living Room
Appliance Gas Water Heater, Water Heater, Dishwasher, Disposal, Microwave, Range, Refrigerator, Washer, Dryer, Plumbed For Ice Maker
Laundry In Basement, Electric Dryer Hookup, Washer Hookup
Exterior
Exterior Feature Deck - Wood, Rain Gutters, Professional Landscaping, Sprinkler System, Screens, Fenced Yard
Garage Spaces 2.0
Fence Fenced/Enclosed, Fenced
Community Features Public Transportation, Shopping, Tennis Court(s), Walk/Jog Trails, Highway Access, House of Worship, Public School, T-Station
Utilities Available for Electric Oven, for Electric Dryer, Washer Hookup, Icemaker Connection, Generator Connection
Waterfront false
Roof Type Shingle
Total Parking Spaces 4
Garage Yes
Building
Lot Description Cleared
Foundation Concrete Perimeter
Sewer Public Sewer
Water Public
Others
Senior Community false
Read Less
Want to know what your home might be worth? Contact us for a FREE valuation!

Our team is ready to help you sell your home for the highest possible price ASAP
Bought with David Cahill • Century 21 Cityside






