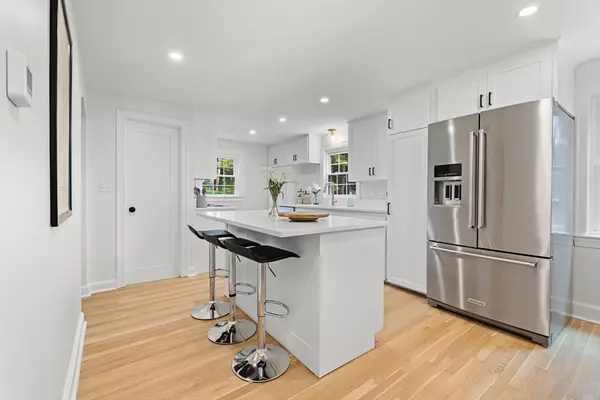$1,449,000
$1,449,000
For more information regarding the value of a property, please contact us for a free consultation.
6 George Aggott Road Needham, MA 02492
4 Beds
3.5 Baths
2,740 SqFt
Key Details
Sold Price $1,449,000
Property Type Single Family Home
Sub Type Single Family Residence
Listing Status Sold
Purchase Type For Sale
Square Footage 2,740 sqft
Price per Sqft $528
MLS Listing ID 73293534
Sold Date 11/13/24
Style Colonial
Bedrooms 4
Full Baths 3
Half Baths 1
HOA Y/N false
Year Built 1954
Annual Tax Amount $8,878
Tax Year 2024
Lot Size 10,018 Sqft
Acres 0.23
Property Description
Step into this beautifully updated, turnkey colonial in a vibrant and stately neighborhood! This homes upgrades include fully updated kitchen and bathrooms, a new roof, new windows, central AC, primary bath, new hardscape, and interior cosmetics. This classic open-concept colonial boasts recessed lighting and refinished hardwood floors throughout. The bright and airy kitchen seamlessly flows into the living and dining areas as well as the family room, making it perfect for daily living and entertaining. The newly finished lower level offers a versatile play space, an additional bedroom/office space, and a full bath, with convenient access to the backyard. Upstairs, you'll find three spacious bedrooms with ample closet space and two newly renovated bathrooms, making this home truly move-in ready. Located in a desirable and opportune area, this home offers easy access to town center, schools, commuter rail, Defazio fields and I-95. Don't miss the chance to make this stunning home yours!
Location
State MA
County Norfolk
Zoning SRB
Direction Please use GPS.
Rooms
Basement Full, Finished
Primary Bedroom Level Second
Interior
Interior Features Bathroom
Heating Forced Air
Cooling Central Air
Flooring Tile, Vinyl, Hardwood
Fireplaces Number 1
Appliance Electric Water Heater, Range, Dishwasher, Disposal, Microwave, Refrigerator, Freezer
Laundry In Basement
Exterior
Exterior Feature Deck, Patio, Rain Gutters, Professional Landscaping
Garage Spaces 1.0
Community Features Public Transportation, Shopping, Pool, Tennis Court(s), Park, Walk/Jog Trails, Golf, Medical Facility, Laundromat, Bike Path, Conservation Area, Highway Access, House of Worship, Private School, Public School, T-Station, University
Utilities Available for Electric Oven
Waterfront false
Roof Type Shingle
Total Parking Spaces 3
Garage Yes
Building
Lot Description Corner Lot, Gentle Sloping
Foundation Concrete Perimeter
Sewer Public Sewer
Water Public
Schools
Elementary Schools Newman
Middle Schools Hi-Rock/Pollard
High Schools Needham High
Others
Senior Community false
Read Less
Want to know what your home might be worth? Contact us for a FREE valuation!

Our team is ready to help you sell your home for the highest possible price ASAP
Bought with The Collective • Compass






