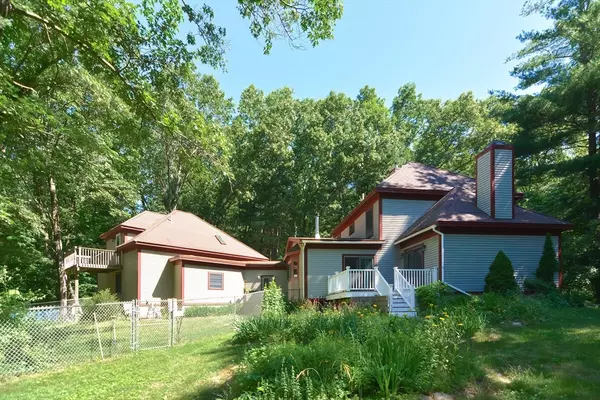$630,000
$649,900
3.1%For more information regarding the value of a property, please contact us for a free consultation.
42 Legate Hill Road Sterling, MA 01564
4 Beds
4 Baths
3,919 SqFt
Key Details
Sold Price $630,000
Property Type Single Family Home
Sub Type Single Family Residence
Listing Status Sold
Purchase Type For Sale
Square Footage 3,919 sqft
Price per Sqft $160
MLS Listing ID 73263026
Sold Date 11/08/24
Style Contemporary
Bedrooms 4
Full Baths 4
HOA Y/N false
Year Built 1991
Annual Tax Amount $9,148
Tax Year 2024
Lot Size 3.280 Acres
Acres 3.28
Property Description
**Price Improvement** As the sellers are aware that this lovely home needs updating, they have adjusted the price accordingly. Versatile, custom home, set on 3+ acres, features 4 BR's & 4 baths, including an In-Law Suite, w/private entrance! A beautiful foyer welcomes you with charming marble tiling, and opens to the stunning dining room, adorned w/a beamed vaulted ceiling. The convenient galley kitchen offers plenty of cabinet space. The living room leading to the deck, a fireplaced Office with a vaulted ceiling & a 3/4 bath with W/D round out the first level of the main house. Upstairs, you'll find the main bedroom w/updated private bath, 2 nicely sized BR's & a full bath. Down the hall on main level, past the garage is the In-Law Suite, w/full kitchen, dining/living space on 1st FL, & BR, full bath & private balcony upstairs. Outside is an oasis of nature, with beautiful perennials, trails for hiking/biking, fruit trees and a garden area! Bring your creativity and make this home.
Location
State MA
County Worcester
Zoning RR
Direction Route 12, Right onto Pratt's Junction, Left onto Legate Hill Road
Rooms
Family Room Closet, Flooring - Vinyl, Lighting - Overhead
Basement Full, Finished, Walk-Out Access, Interior Entry
Primary Bedroom Level Second
Dining Room Skylight, Beamed Ceilings, Vaulted Ceiling(s), Flooring - Stone/Ceramic Tile, Lighting - Overhead
Kitchen Vaulted Ceiling(s), Flooring - Stone/Ceramic Tile, Recessed Lighting, Lighting - Overhead
Interior
Interior Features Vaulted Ceiling(s), Open Floorplan, Bathroom - With Tub & Shower, Lighting - Sconce, Lighting - Overhead, Home Office, Sitting Room, Kitchen, Bathroom, Bonus Room
Heating Baseboard, Oil, Fireplace(s), Fireplace
Cooling None
Flooring Wood, Tile, Vinyl, Carpet, Flooring - Stone/Ceramic Tile, Flooring - Wall to Wall Carpet, Flooring - Vinyl
Fireplaces Number 2
Appliance Electric Water Heater, Water Heater, Range, Dishwasher, Microwave, Refrigerator, Washer, Dryer, Plumbed For Ice Maker
Laundry Electric Dryer Hookup, Washer Hookup
Exterior
Exterior Feature Deck - Wood, Deck - Composite, Balcony, Rain Gutters, Storage, Screens, Fenced Yard, Fruit Trees, Garden
Garage Spaces 2.0
Fence Fenced/Enclosed, Fenced
Community Features Walk/Jog Trails, Stable(s), Golf, Bike Path, Conservation Area, Highway Access, House of Worship, Private School, Public School, University
Utilities Available for Gas Range, for Gas Oven, for Electric Dryer, Washer Hookup, Icemaker Connection
Waterfront false
Waterfront Description Beach Front
Roof Type Shingle
Total Parking Spaces 5
Garage Yes
Building
Lot Description Wooded, Easements
Foundation Concrete Perimeter, Irregular
Sewer Private Sewer
Water Private
Schools
Elementary Schools Houghton Elem
Middle Schools Chocksett Ms
High Schools Wachusett Rhs
Others
Senior Community false
Read Less
Want to know what your home might be worth? Contact us for a FREE valuation!

Our team is ready to help you sell your home for the highest possible price ASAP
Bought with Joe Pinto • RE/MAX American Dream






