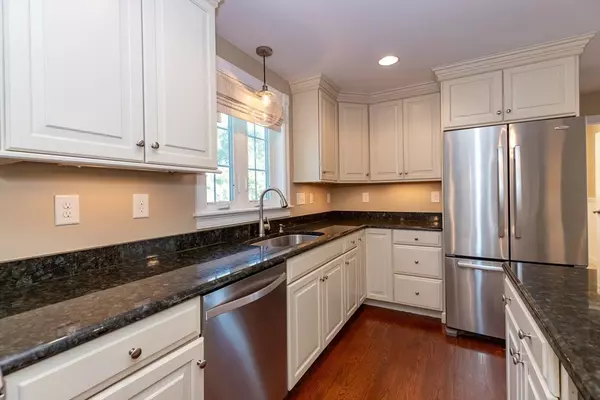$1,050,000
$1,099,000
4.5%For more information regarding the value of a property, please contact us for a free consultation.
235 River St Ext Billerica, MA 01821
4 Beds
3.5 Baths
3,096 SqFt
Key Details
Sold Price $1,050,000
Property Type Single Family Home
Sub Type Single Family Residence
Listing Status Sold
Purchase Type For Sale
Square Footage 3,096 sqft
Price per Sqft $339
MLS Listing ID 73287616
Sold Date 11/06/24
Style Colonial
Bedrooms 4
Full Baths 3
Half Baths 1
HOA Y/N false
Year Built 2012
Annual Tax Amount $10,771
Tax Year 2024
Lot Size 0.550 Acres
Acres 0.55
Property Description
Located close to the heart of Billerica this wonderful home offers 3,100 sprawling square footage & offers a versatile living environment w/ a flowing floor plan ideal for the extended family. The main living area includes a gorgeous, fully applianced KIT, a vaulted & fireplaced FR, formal DR w/ custom moulding, LR, laundry rm, a ½ bath, & a spacious foyer w/ a double closet. On the 2nd level you’ll find the primary BR w/ custom BTH & a W-I closet, BDRMS 2,3, &4/office w/ new carpet & the main BTH w/ double vanity. You’ll love the ground-lvl studio type in-law* w/ fully equipped KIT & a custom F-BTH. Step in from the 2c-gar to the mudroom w/ built-ins. The ground lvl walks out to an amazing screened in patio. Above that is a deck with manual awnings. Other amenities include: a vinyl fenced yard, shed, central air, hardwood flooring, gas utilities, and a walk-up attic for ample storage. This turn key residence offers both convenience and tranquility for its new owners.
Location
State MA
County Middlesex
Zoning 1
Direction River to River St Ext. House is on the right
Rooms
Family Room Ceiling Fan(s), Vaulted Ceiling(s), Flooring - Hardwood, Recessed Lighting
Basement Full, Partially Finished, Walk-Out Access, Interior Entry, Garage Access
Primary Bedroom Level Second
Dining Room Flooring - Hardwood
Kitchen Flooring - Hardwood, Dining Area, Balcony / Deck, Countertops - Stone/Granite/Solid, Kitchen Island, Recessed Lighting, Slider, Stainless Steel Appliances, Lighting - Pendant
Interior
Interior Features Bathroom - Tiled With Shower Stall, Pantry, Countertops - Stone/Granite/Solid, Breakfast Bar / Nook, Recessed Lighting, Closet/Cabinets - Custom Built, Inlaw Apt., Bathroom, Mud Room, Walk-up Attic
Heating Forced Air, Natural Gas, Ductless
Cooling Central Air, Ductless
Flooring Tile, Carpet, Hardwood, Laminate, Flooring - Stone/Ceramic Tile
Fireplaces Number 1
Fireplaces Type Family Room
Appliance Gas Water Heater, Tankless Water Heater, Range, Dishwasher, Disposal, Microwave, Refrigerator, Washer, Dryer, Range Hood, Other, Plumbed For Ice Maker
Laundry First Floor, Gas Dryer Hookup, Washer Hookup
Exterior
Exterior Feature Porch - Screened, Deck, Patio, Rain Gutters, Storage, Screens, Fenced Yard
Garage Spaces 2.0
Fence Fenced/Enclosed, Fenced
Community Features Public Transportation, Shopping, Highway Access, Public School, T-Station
Utilities Available for Gas Range, for Gas Dryer, Washer Hookup, Icemaker Connection
Waterfront false
Roof Type Shingle
Total Parking Spaces 8
Garage Yes
Building
Foundation Concrete Perimeter
Sewer Public Sewer
Water Public
Schools
Elementary Schools Parker
Middle Schools Marshall
High Schools Bmhs
Others
Senior Community false
Read Less
Want to know what your home might be worth? Contact us for a FREE valuation!

Our team is ready to help you sell your home for the highest possible price ASAP
Bought with Julie Gibson • Gibson Sotheby's International Realty






