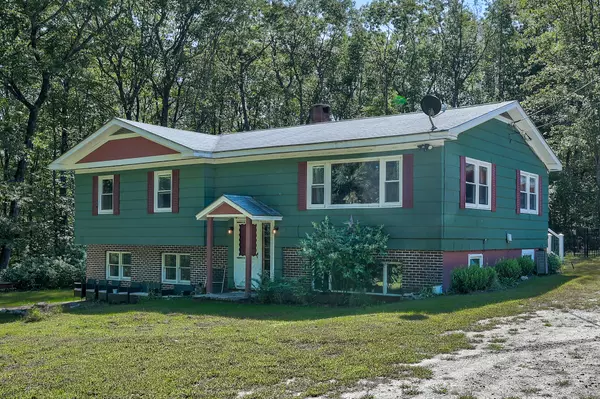Bought with Senne Residential, LLC
$375,000
$380,000
1.3%For more information regarding the value of a property, please contact us for a free consultation.
3 Salmon Point RD Bridgton, ME 04009
3 Beds
2 Baths
2,496 SqFt
Key Details
Sold Price $375,000
Property Type Residential
Sub Type Single Family Residence
Listing Status Sold
Square Footage 2,496 sqft
MLS Listing ID 1603384
Sold Date 11/05/24
Style Ranch,Split Entry
Bedrooms 3
Full Baths 2
HOA Y/N No
Abv Grd Liv Area 1,296
Originating Board Maine Listings
Year Built 1970
Annual Tax Amount $2,788
Tax Year 2024
Lot Size 1.900 Acres
Acres 1.9
Property Description
Spacious raised ranch home with finished basement and huge garage, just up the road from direct access to Long Lake. Plenty of recent updates including newer flooring, a new furnace, stainless appliances, and a completely finished basement including kitchenette and bathroom with a separate entry. The main level is an open concept, with a large unique riverstone and epoxy countertop, a cooktop with hood, dining area and living room, a hallway leading to 3 bedrooms, bathroom, and laundry. A door and walls have been added to separate the two living spaces, so you could leave it for living options for family, or remove the wall and create one large home. The lower level is a walkout, with vinyl floors, wood tones, a pellet stove, and a full kitchenette. Outside is a large 1.9 acre lot with fenced backyard, and a deck to sit out and enjoy the peaceful sounds of the local wildlife. Just over a mile to the center of Bridgton, with local shopping, excellent restaurants, a movie theater, Music on Main events in the summer, and a charming small town feel. Direct access to the Salmon Point Beach on Long Lake. Property to be sold mostly furnished.
Location
State ME
County Cumberland
Zoning Residential
Rooms
Basement Walk-Out Access, Finished, Full, Interior Entry
Master Bedroom First
Bedroom 2 First
Bedroom 3 First
Living Room First
Kitchen First Island, Eat-in Kitchen
Interior
Interior Features 1st Floor Bedroom, Bathtub, In-Law Floorplan, Shower, Storage
Heating Stove, Baseboard
Cooling None
Fireplace No
Appliance Washer, Refrigerator, Microwave, Electric Range, Dryer, Dishwasher, Cooktop
Laundry Laundry - 1st Floor, Main Level
Exterior
Garage 5 - 10 Spaces, Gravel, Detached
Garage Spaces 2.0
Fence Fenced
Waterfront No
View Y/N Yes
View Trees/Woods
Roof Type Shingle
Street Surface Gravel
Porch Deck
Garage Yes
Building
Lot Description Corner Lot, Level, Open Lot, Near Public Beach, Near Town
Foundation Concrete Perimeter
Sewer Private Sewer, Septic Existing on Site
Water Other
Architectural Style Ranch, Split Entry
Structure Type Wood Siding,Wood Frame
Schools
School District Rsu 61/Msad 61
Others
Restrictions Unknown
Energy Description Pellets, Oil
Read Less
Want to know what your home might be worth? Contact us for a FREE valuation!

Our team is ready to help you sell your home for the highest possible price ASAP







