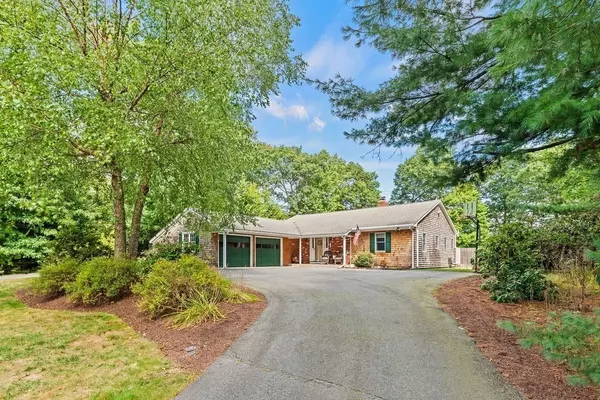$629,900
$629,900
For more information regarding the value of a property, please contact us for a free consultation.
31 Valerie Dr Plainville, MA 02762
3 Beds
2.5 Baths
1,842 SqFt
Key Details
Sold Price $629,900
Property Type Single Family Home
Sub Type Single Family Residence
Listing Status Sold
Purchase Type For Sale
Square Footage 1,842 sqft
Price per Sqft $341
MLS Listing ID 73287837
Sold Date 10/29/24
Style Ranch
Bedrooms 3
Full Baths 2
Half Baths 1
HOA Y/N false
Year Built 1975
Annual Tax Amount $7,082
Tax Year 2024
Lot Size 0.740 Acres
Acres 0.74
Property Description
Tucked away in the Valerie Dr cul de sac, this hidden single-level ranch provides all the best amenities. Invited by warmth, a large open concept living room brings the home together w/1 of 2 wood burning fireplaces & access to the eat in kitchen, primary wing, additional bedrooms & patio. The home was meticulously maintained & upgraded w/engineered hardwood floors, updated bathrooms, mini splits & the list goes on. The bright primary bedroom is refreshing w/dueling closets, private access to the patio & a renovated full bath. 2 spacious bedrooms have the privacy of their own wing & share a 2nd updated full bath. 1st floor laundry is conveniently located in the mudroom w/the half bath, garage access & basement. The lower level provides both a finished dry bar & living room w/a 2nd fireplace & 2 unfinished areas. The backyard is completely cleared & provides amazing opportunity for multi-purpose outdoor living areas. Welcome to Valerie Drive!
Location
State MA
County Norfolk
Zoning RES
Direction W.Bacon, right to Walnut St, right to Ellen Dr, left to Valerie Dr
Rooms
Basement Full, Partially Finished, Interior Entry, Sump Pump
Primary Bedroom Level First
Interior
Interior Features Central Vacuum
Heating Electric, Ductless
Cooling Ductless
Flooring Tile, Carpet, Hardwood
Fireplaces Number 2
Appliance Water Heater, Oven, Dishwasher, Refrigerator, Washer, Dryer
Laundry First Floor, Electric Dryer Hookup, Washer Hookup
Exterior
Exterior Feature Patio, Rain Gutters, Sprinkler System, Fenced Yard
Garage Spaces 2.0
Fence Fenced/Enclosed, Fenced
Community Features Shopping, Park, Walk/Jog Trails, Golf, Highway Access
Utilities Available for Electric Range, for Electric Oven, for Electric Dryer, Washer Hookup
Waterfront false
Roof Type Shingle
Total Parking Spaces 8
Garage Yes
Building
Lot Description Cul-De-Sac, Cleared, Level
Foundation Concrete Perimeter
Sewer Private Sewer
Water Public
Schools
Elementary Schools Aw Jackson
Middle Schools King Philip Ms
High Schools King Philip
Others
Senior Community false
Acceptable Financing Contract
Listing Terms Contract
Read Less
Want to know what your home might be worth? Contact us for a FREE valuation!

Our team is ready to help you sell your home for the highest possible price ASAP
Bought with Sylvia Kipnes • Keller Williams Elite






