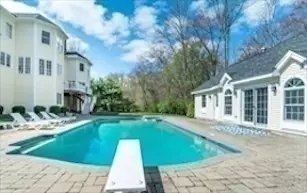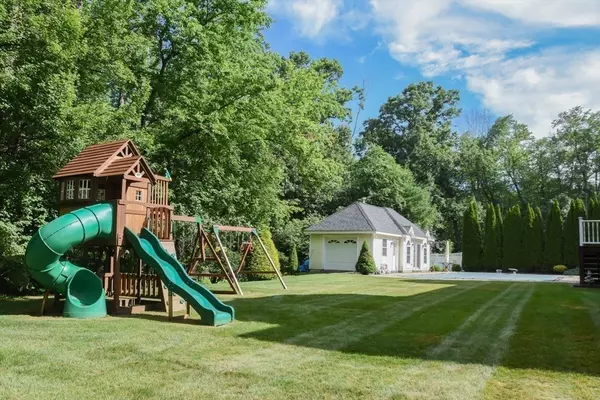$1,880,000
$1,990,000
5.5%For more information regarding the value of a property, please contact us for a free consultation.
5 Basswood Ln Andover, MA 01810
6 Beds
5.5 Baths
6,562 SqFt
Key Details
Sold Price $1,880,000
Property Type Single Family Home
Sub Type Single Family Residence
Listing Status Sold
Purchase Type For Sale
Square Footage 6,562 sqft
Price per Sqft $286
MLS Listing ID 73255899
Sold Date 10/25/24
Style Colonial,Contemporary
Bedrooms 6
Full Baths 5
Half Baths 1
HOA Y/N false
Year Built 1994
Annual Tax Amount $23,654
Tax Year 2024
Lot Size 0.690 Acres
Acres 0.69
Property Description
Spectacular contemporary colonial located in the sought after Fieldstone Meadows subdivision and situated on a manicured lot in the prestigious multi-million dollar neighborhood in Andover, with luxurious pool, 8 person spa and separate cabana/guest house. Features include high ceilings throughout, amazing spiral staircase at front entrance, leading to the 30’ family room with beautiful bay windows looking out to the acres of conservation land in back, gourmet kitchen with sub zero refrig, butler’s pantry, great dining rm with lavish chandelier; fireplace in formal living room; home-office & entertainment rooms lead to a fabulous deck. 1st floor with guest bedroom, 2nd floor are 4 more generous bedrooms. Walk out lower level at grade, with 1 bedroom and additional large exercise room. 5 full baths and 1 half bath. 3 car garage, and beautiful landscaping.
Location
State MA
County Essex
Zoning SRB
Direction Dascomb Road to Acorn Dr
Rooms
Family Room Cathedral Ceiling(s), Flooring - Hardwood, Window(s) - Bay/Bow/Box, Window(s) - Picture, Balcony - Exterior, Open Floorplan
Basement Full, Walk-Out Access
Primary Bedroom Level Second
Dining Room Flooring - Hardwood, Wainscoting
Kitchen Pantry, Countertops - Upgraded, Kitchen Island, Breakfast Bar / Nook, Exterior Access
Interior
Interior Features Bathroom - Full, Bathroom, Home Office, Bonus Room, Bedroom, Central Vacuum, Walk-up Attic, Wired for Sound
Heating Forced Air, Natural Gas
Cooling Central Air
Flooring Hardwood, Flooring - Hardwood, Laminate
Fireplaces Number 2
Fireplaces Type Family Room
Appliance Range, Dishwasher, Refrigerator, Washer, Dryer
Laundry First Floor, Electric Dryer Hookup
Exterior
Exterior Feature Deck, Patio, Pool - Inground, Cabana, Rain Gutters, Professional Landscaping, Sprinkler System, Fenced Yard
Garage Spaces 3.0
Fence Fenced
Pool In Ground
Community Features Pool, Walk/Jog Trails, Golf, Bike Path, Conservation Area, Highway Access, Public School
Utilities Available for Gas Range, for Gas Oven, for Electric Dryer
Waterfront false
Roof Type Shingle
Total Parking Spaces 8
Garage Yes
Private Pool true
Building
Foundation Concrete Perimeter
Sewer Public Sewer
Water Public
Others
Senior Community false
Read Less
Want to know what your home might be worth? Contact us for a FREE valuation!

Our team is ready to help you sell your home for the highest possible price ASAP
Bought with Kyle Rumberger • Compass






