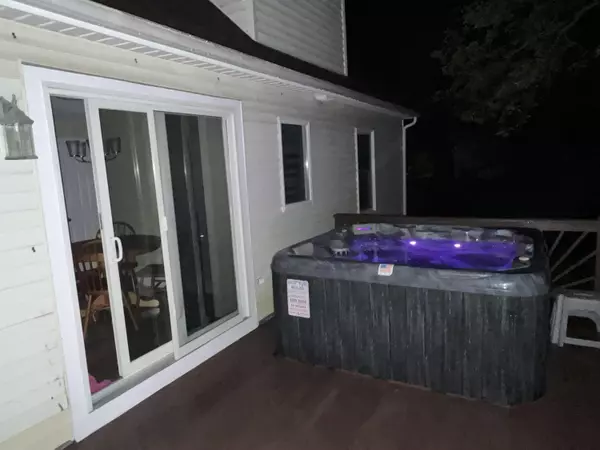Bought with Hebert Realty Group
$360,500
$349,900
3.0%For more information regarding the value of a property, please contact us for a free consultation.
43 Highland Heights RD Winthrop, ME 04364
4 Beds
2 Baths
1,512 SqFt
Key Details
Sold Price $360,500
Property Type Residential
Sub Type Single Family Residence
Listing Status Sold
Square Footage 1,512 sqft
MLS Listing ID 1602346
Sold Date 10/24/24
Style Saltbox
Bedrooms 4
Full Baths 2
HOA Y/N No
Abv Grd Liv Area 1,512
Originating Board Maine Listings
Year Built 1978
Annual Tax Amount $4,133
Tax Year 24
Lot Size 0.400 Acres
Acres 0.4
Property Description
Immaculately maintained saltbox style home that boasts 4 spacious bdrms with 2 of them being on the first floor, 2 full bathrooms, eat-in kitchen with island, a sliding glass door from the dining area that leads to the expansive back deck, and a very inviting and bright living room with a brick hearth. To check even more boxes off on that wish list there is an attached garage and full basement, which everyone can use the extra storage space. The back deck overlooks the very private backyard and currently undeveloped woods behind the property. This place has the friendly neighborhood feel and the peace and tranquility the country brings as well. Lots to offer here. The town of Winthrop offers most amenities but Augusta is also within 15-20 minutes where you will find the rest of the major amenities, hospitals and freeway access is just as close.
Location
State ME
County Kennebec
Zoning LR - Res
Rooms
Basement Full, Exterior Entry, Bulkhead, Interior Entry, Unfinished
Primary Bedroom Level Second
Master Bedroom First
Bedroom 2 First
Bedroom 3 Second
Living Room First
Dining Room First Dining Area
Kitchen First Island, Eat-in Kitchen
Interior
Interior Features 1st Floor Bedroom, Bathtub, Shower
Heating Hot Water, Baseboard
Cooling None
Fireplace No
Laundry Washer Hookup
Exterior
Garage 1 - 4 Spaces, Paved, On Site, Inside Entrance
Garage Spaces 2.0
View Y/N Yes
View Scenic, Trees/Woods
Roof Type Shingle
Street Surface Paved
Porch Deck
Garage Yes
Building
Lot Description Cul-De-Sac, Level, Open Lot, Landscaped, Intown, Near Golf Course, Near Public Beach, Near Shopping, Near Turnpike/Interstate, Neighborhood
Foundation Concrete Perimeter
Sewer Public Sewer
Water Public
Architectural Style Saltbox
Structure Type Vinyl Siding,Wood Frame
Others
Energy Description Oil
Read Less
Want to know what your home might be worth? Contact us for a FREE valuation!

Our team is ready to help you sell your home for the highest possible price ASAP







