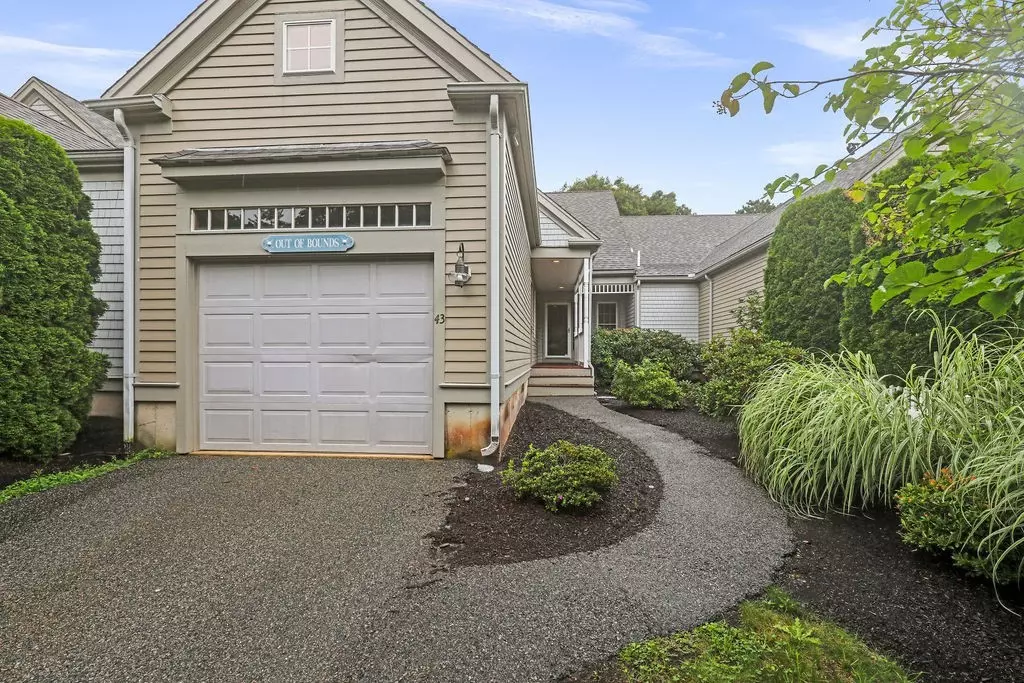$620,000
$629,000
1.4%For more information regarding the value of a property, please contact us for a free consultation.
43 Carnoustie Rd #43 Bourne, MA 02532
2 Beds
2.5 Baths
1,790 SqFt
Key Details
Sold Price $620,000
Property Type Condo
Sub Type Condominium
Listing Status Sold
Purchase Type For Sale
Square Footage 1,790 sqft
Price per Sqft $346
MLS Listing ID 73284514
Sold Date 10/15/24
Bedrooms 2
Full Baths 2
Half Baths 1
HOA Fees $693/mo
Year Built 2003
Annual Tax Amount $4,478
Tax Year 2024
Lot Size 3.530 Acres
Acres 3.53
Property Description
Welcome to the popular Villages at Brookside! This beautifully maintained and lightly used Bayberry style unit enjoys the lovely open floor plan and living on three floors! The first floor includes the fabulous living room with cathedral ceilings, gas fireplace, sliding doors out to the deck all open to the kitchen, dining room and media room. The kitchen is beautifully appointed with corian counters, breakfast bar and hardwood floors. The first floor primary bedroom has cathedral ceilings, large walk-in closet and the private full bathroom. The laundry & half bath complete the 1st floor. Upstairs you will find a spacious loft, the second bedroom with cathedral ceilings, and another full bathroom. Then walk down to the finished walkout lower level for additional living and entertaining including the bar, huge game room, a full bathroom and another separate overflow room. There is plenty of room for you, guests and more! Enjoy golf at Brookside or the luxurious pool down the street!
Location
State MA
County Barnstable
Area Monument Beach
Zoning 102
Direction County Road in Monument Beach to Brookside Road. Left on Carnoustie.
Rooms
Family Room Bathroom - Full, Flooring - Wall to Wall Carpet, Deck - Exterior, Exterior Access, Recessed Lighting, Slider
Basement Y
Primary Bedroom Level Main, First
Dining Room Flooring - Hardwood, Lighting - Pendant
Kitchen Flooring - Stone/Ceramic Tile, Pantry, Countertops - Stone/Granite/Solid, Breakfast Bar / Nook, Open Floorplan
Interior
Interior Features Den, Office, Central Vacuum
Heating Central, Forced Air, Natural Gas
Cooling Central Air
Flooring Tile, Carpet, Hardwood
Fireplaces Number 1
Fireplaces Type Living Room
Appliance Range, Dishwasher, Microwave, Refrigerator, Washer, Dryer
Laundry First Floor, In Unit
Exterior
Exterior Feature Porch, Deck - Wood
Garage Spaces 1.0
Pool Association, In Ground
Waterfront false
Waterfront Description Beach Front,Bay,Harbor,Ocean,1 to 2 Mile To Beach,Beach Ownership(Public)
Roof Type Shingle
Total Parking Spaces 2
Garage Yes
Building
Story 3
Sewer Other
Water Public
Others
Pets Allowed Yes
Senior Community false
Read Less
Want to know what your home might be worth? Contact us for a FREE valuation!

Our team is ready to help you sell your home for the highest possible price ASAP
Bought with Shana Lundell • Coldwell Banker Realty - Plymouth






