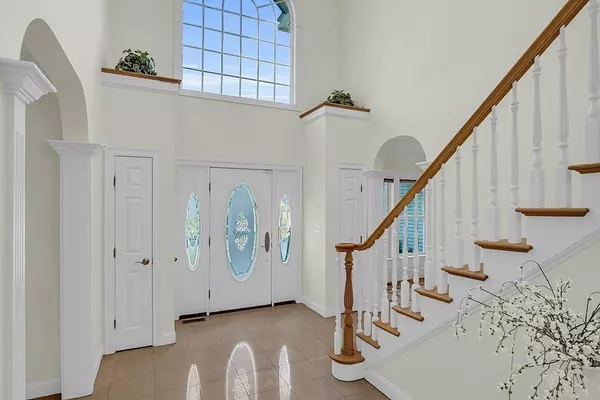$1,500,000
$1,499,900
For more information regarding the value of a property, please contact us for a free consultation.
4 Hay Bale Rd Andover, MA 01810
5 Beds
4 Baths
5,315 SqFt
Key Details
Sold Price $1,500,000
Property Type Single Family Home
Sub Type Single Family Residence
Listing Status Sold
Purchase Type For Sale
Square Footage 5,315 sqft
Price per Sqft $282
MLS Listing ID 73251228
Sold Date 10/21/24
Style Colonial
Bedrooms 5
Full Baths 3
Half Baths 2
HOA Y/N false
Year Built 2006
Annual Tax Amount $20,886
Tax Year 2024
Lot Size 0.720 Acres
Acres 0.72
Property Description
Custom built Contemporary Colonial in pristine condition w/ private lot on quiet cul de-sac in the High Plain/Wood Hill School district! This single owner home features a fabulous floor plan that adds entertaining value to this home. The oversized gourmet kitchen offers upscale appliances, custom cabinetry, large eat in area & a full size pantry. The adjacent family rm w/ fireplace includes dual French doors leading to rear deck. Both the formal living & dining rms are just off the grand 2 story foyer and include hardwood floors, detailed woodwork & arched doorways. Upstairs you’ll find 5 bedrooms w/ ample closet space, hardwood floors & 3 full baths. The primary suite includes a private sitting area & luxurious bath w/ soaking tub. The LL is fully finished and includes game room, exercise area and full 20’ wet bar with attached theater room for entertaining your guests. The 3-car garage, private rear patio and access to adjacent Bailey Reservation makes this a must see property!
Location
State MA
County Essex
Zoning SRC
Direction Haggetts to Bailey to Hay Bale
Rooms
Family Room Flooring - Hardwood, Window(s) - Bay/Bow/Box, Recessed Lighting
Basement Full, Partially Finished, Walk-Out Access, Interior Entry, Sump Pump, Concrete
Primary Bedroom Level Second
Dining Room Flooring - Hardwood, Wainscoting, Crown Molding, Tray Ceiling(s)
Kitchen Flooring - Stone/Ceramic Tile, Window(s) - Bay/Bow/Box, Pantry, Countertops - Stone/Granite/Solid, Recessed Lighting, Stainless Steel Appliances, Lighting - Pendant
Interior
Interior Features Bathroom - Full, Closet - Linen, Wet bar, Sitting Room, Bathroom, Media Room, Play Room, Exercise Room, Bonus Room, Central Vacuum, Wet Bar
Heating Central, Baseboard, Oil, Hydro Air
Cooling Central Air, Dual
Flooring Tile, Carpet, Hardwood, Flooring - Hardwood, Flooring - Stone/Ceramic Tile, Flooring - Wall to Wall Carpet
Fireplaces Number 2
Fireplaces Type Family Room, Master Bedroom
Appliance Water Heater, Oven, Dishwasher, Range, Refrigerator, Washer, Dryer, Range Hood, Plumbed For Ice Maker
Laundry Flooring - Stone/Ceramic Tile, First Floor, Electric Dryer Hookup
Exterior
Exterior Feature Deck, Patio, Rain Gutters, Storage, Sprinkler System, Screens
Garage Spaces 3.0
Community Features Public Transportation, Shopping, Walk/Jog Trails, Golf
Utilities Available for Gas Range, for Electric Oven, for Electric Dryer, Icemaker Connection
Waterfront false
Roof Type Shingle
Total Parking Spaces 4
Garage Yes
Building
Lot Description Cul-De-Sac, Wooded, Easements
Foundation Concrete Perimeter
Sewer Private Sewer
Water Public
Schools
Elementary Schools High Plain
Middle Schools Wood Hill
High Schools Ahs
Others
Senior Community false
Read Less
Want to know what your home might be worth? Contact us for a FREE valuation!

Our team is ready to help you sell your home for the highest possible price ASAP
Bought with Diane Horrigan • Trinity Real Estate






