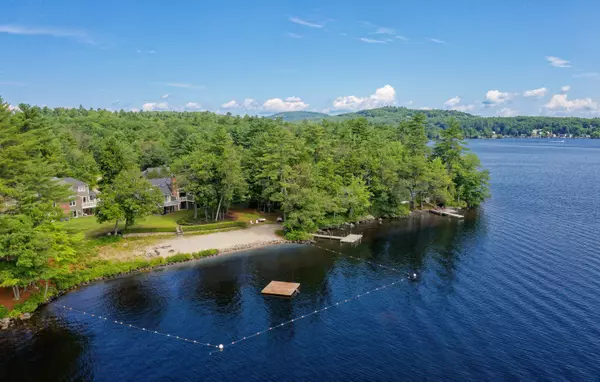Bought with Pine Tree Realty of Maine
$1,342,500
$1,385,000
3.1%For more information regarding the value of a property, please contact us for a free consultation.
8 Secret HBR #8 Bridgton, ME 04009
6 Beds
8 Baths
4,643 SqFt
Key Details
Sold Price $1,342,500
Property Type Residential
Sub Type Condominium
Listing Status Sold
Square Footage 4,643 sqft
Subdivision Secret Harbor Homeowners Association
MLS Listing ID 1598768
Sold Date 10/18/24
Style Townhouse
Bedrooms 6
Full Baths 6
Half Baths 2
HOA Fees $333
HOA Y/N Yes
Abv Grd Liv Area 2,918
Originating Board Maine Listings
Year Built 1990
Annual Tax Amount $9,244
Tax Year 2023
Lot Size 20.000 Acres
Acres 20.0
Property Description
Welcome to Secret Harbor, a private retreat location that redefines lakefront living. This tranquil well-maintained community offers a perfect blend of elegance, comfort, and convenience. Beautifully landscaped with abundant colorful perennials, this expansive lakefront townhome defines luxury lake living at its finest. Featuring a gourmet kitchen equipped with top-of-the-line appliances, custom cabinetry, and a spacious granite island; truly a chef's dream and perfect for hosting friends and family. Nestled along the serene shores of Long Lake, with over 1,600 feet of lake frontage, this 4,643-square-foot oasis offers unparalleled access to every imaginable lake amenity and is conveniently located near premier skiing destinations, providing year round recreational opportunities. Whether you're enjoying water activities, reading at the gazebo, playing tennis, or dining on your private balcony overlooking the lake, rest assured that an elevated, seamless, and relaxing lifestyle awaits.
Location
State ME
County Cumberland
Zoning Shoreline
Body of Water Long Lake
Rooms
Family Room Built-Ins
Basement Walk-Out Access, Daylight, Finished, Full, Interior Entry
Primary Bedroom Level Second
Master Bedroom First
Bedroom 2 Second
Bedroom 3 Third
Bedroom 4 Basement
Bedroom 5 Basement
Living Room First
Dining Room First Formal, Dining Area
Kitchen First Breakfast Nook, Island, Gas Fireplace7, Pantry2
Family Room Basement
Interior
Interior Features Walk-in Closets, 1st Floor Bedroom, 1st Floor Primary Bedroom w/Bath, Pantry, Primary Bedroom w/Bath
Heating Radiant, Multi-Zones, Heat Pump, Forced Air, Baseboard
Cooling Other, Central Air
Fireplaces Number 1
Fireplace Yes
Appliance Washer, Wall Oven, Refrigerator, Microwave, Gas Range, Dryer, Dishwasher, Cooktop
Laundry Built-Ins, Utility Sink
Exterior
Exterior Feature Tennis Court(s)
Garage 5 - 10 Spaces, Gravel, Common, Off Site, Off Street
Waterfront Yes
Waterfront Description Lake
View Y/N Yes
View Scenic
Roof Type Shingle
Street Surface Gravel
Porch Deck, Patio
Road Frontage Private
Garage No
Building
Lot Description Open Lot, Landscaped, Near Golf Course, Near Shopping, Near Town, Rural
Foundation Concrete Perimeter
Sewer Quasi-Public, Private Sewer, Septic Existing on Site
Water Public
Architectural Style Townhouse
Structure Type Clapboard,Wood Frame
Others
HOA Fee Include 3996.0
Restrictions Yes
Energy Description Propane, Electric
Read Less
Want to know what your home might be worth? Contact us for a FREE valuation!

Our team is ready to help you sell your home for the highest possible price ASAP







