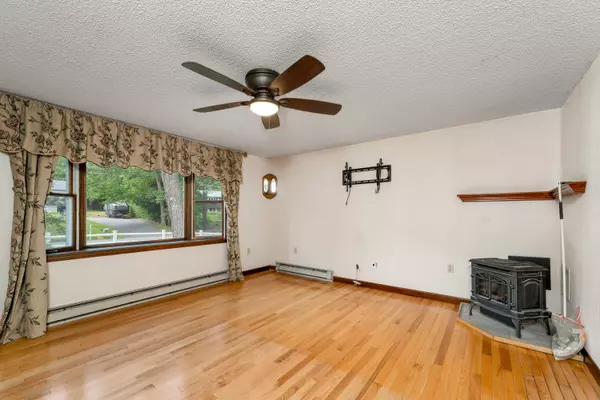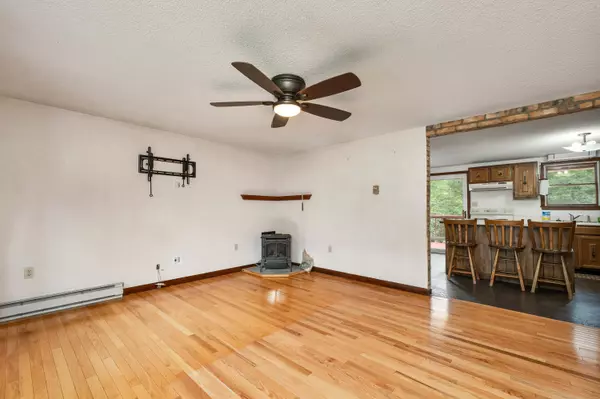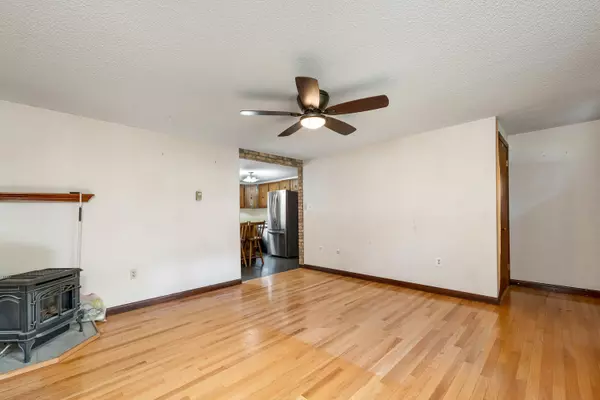Bought with Keller Williams Coastal and Lakes & Mountains Realty
$365,000
$369,900
1.3%For more information regarding the value of a property, please contact us for a free consultation.
7 Sunrise DR Rochester, NH 03867
3 Beds
1 Bath
1,092 SqFt
Key Details
Sold Price $365,000
Property Type Residential
Sub Type Single Family Residence
Listing Status Sold
Square Footage 1,092 sqft
MLS Listing ID 1600810
Sold Date 10/04/24
Style Raised Ranch
Bedrooms 3
Full Baths 1
HOA Y/N No
Abv Grd Liv Area 1,092
Originating Board Maine Listings
Year Built 1981
Annual Tax Amount $5,505
Tax Year 2023
Lot Size 0.450 Acres
Acres 0.45
Property Description
Looking for that sweet property that you can make yours in Rochester? This may be the one! Ideally situated in a lovely neighborhood just far enough out of the city limits, but just minutes to the grocery store and the highway. With 3 bedrooms and finished space in the basement, you have room for everyone! Enjoy hosting your loved ones - the open concept kitchen and living room flow well together. Functionally designed with an island, and upgrades like stainless steel refrigerator and dishwasher, just steps to the living room, with lovely hardwood floors underfoot, this is the perfect place to gather plus the kitchen opens to an expansive deck, which overlooks a beautiful fenced in backyard - It's the perfect place to entertain - generously providing almost 1/2 an acre for you to enjoy all your favoritehobbies! Like to garden? Grow your favorite vegetables and flowers in the raised beds. Like to tinker? The barn has its own electrical panel and comes complete with upper level and metal roof with lots of space to keep your vehicles out of the elements and enjoyment of whatever hobbies you prefer! So many helpful updates, including but not limited to: Newer, modern bathroom with beautiful step in shower, newer well pump, and hot water heater. The whole house generator provides you with peace of mind as well knowing that your systems will all function despite any area storms. Call today to schedule your private showing.
Location
State NH
County Strafford
Zoning Residential
Rooms
Basement Walk-Out Access, Daylight, Interior Entry
Master Bedroom First
Bedroom 2 First
Bedroom 3 First
Living Room First
Kitchen First
Interior
Interior Features 1st Floor Bedroom
Heating Stove, Baseboard
Cooling None
Fireplace No
Appliance Refrigerator, Dishwasher, Cooktop
Laundry Laundry - 1st Floor, Upper Level, Main Level
Exterior
Garage 5 - 10 Spaces, Paved, Off Street
Garage Spaces 2.0
Waterfront No
View Y/N No
Roof Type Shingle
Accessibility Elevator/Chair Lift
Porch Deck
Garage Yes
Building
Lot Description Corner Lot, Level, Open Lot, Near Shopping, Near Turnpike/Interstate, Neighborhood, Suburban
Foundation Concrete Perimeter
Sewer Private Sewer
Water Private
Architectural Style Raised Ranch
Structure Type Vinyl Siding,Wood Frame
Others
Energy Description Pellets, Propane, Electric
Read Less
Want to know what your home might be worth? Contact us for a FREE valuation!

Our team is ready to help you sell your home for the highest possible price ASAP







