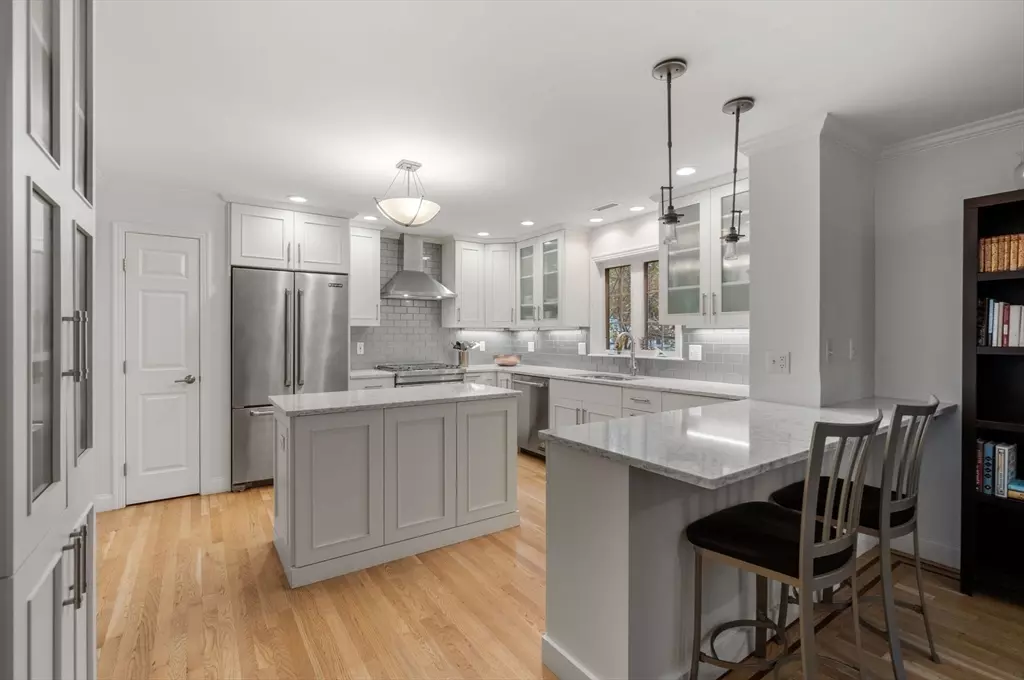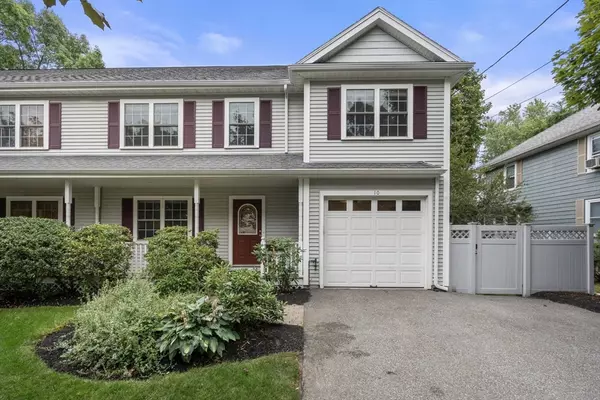$1,368,000
$1,399,000
2.2%For more information regarding the value of a property, please contact us for a free consultation.
10 Holt St #10 Belmont, MA 02478
4 Beds
3.5 Baths
2,908 SqFt
Key Details
Sold Price $1,368,000
Property Type Condo
Sub Type Condominium
Listing Status Sold
Purchase Type For Sale
Square Footage 2,908 sqft
Price per Sqft $470
MLS Listing ID 73287571
Sold Date 10/09/24
Bedrooms 4
Full Baths 3
Half Baths 1
HOA Fees $200/mo
Year Built 2004
Annual Tax Amount $16,009
Tax Year 2023
Property Description
City conveniences meet a quiet side street in one of Boston's top suburbs! Step into elegance with this beautiful 4 bedroom, 3.5 bath townhome in the heart of Belmont. Offering over 2900 square feet of sophisticated space, this home features a newly renovated kitchen that will make any chef happy! Featuring craftsman white cabinets, stainless appliances and a prep island plus an entertaining peninsula. The kitchen is open to the sun filled living area graced by a fireplace and with sliders to your private outdoor oasis; Here you will find the stone patio, pet space, & hot tub! Upstairs the primary bedroom has a renovated on suite bath plus two additional bedrooms and bath. The top floor is a fully finished suite perfect for teen, guests or au pair. The fun filled, finished basement features another full bath & dry bar plus storage. The property also includes a 1-car garage with a Tesla charger. 0.4 miles to the Waverley train station Tatte and supermarket, making this a commuters dream
Location
State MA
County Middlesex
Area Waverley
Zoning R
Direction Just off Lexington. Stop off at Tatte before hoping on the T, its less than 1/2 a mile!
Rooms
Basement Y
Interior
Heating Forced Air, Natural Gas
Cooling Central Air
Flooring Wood, Tile, Carpet
Fireplaces Number 1
Appliance Range, Dishwasher, Disposal, Refrigerator, Freezer, Washer, Dryer
Laundry In Unit
Exterior
Exterior Feature Deck, Patio, Fenced Yard
Garage Spaces 1.0
Fence Fenced
Community Features Public Transportation, Shopping, Pool, Tennis Court(s), Park, Walk/Jog Trails, Golf, Medical Facility, Bike Path, Conservation Area, Highway Access, House of Worship, Private School, Public School, T-Station
Waterfront false
Total Parking Spaces 1
Garage Yes
Building
Story 4
Sewer Public Sewer
Water Public
Others
Pets Allowed Yes
Senior Community false
Read Less
Want to know what your home might be worth? Contact us for a FREE valuation!

Our team is ready to help you sell your home for the highest possible price ASAP
Bought with Kateryna Ciccarelli • Lamacchia Realty, Inc.






