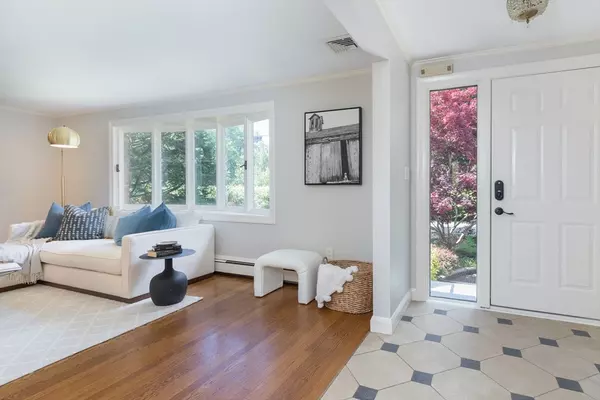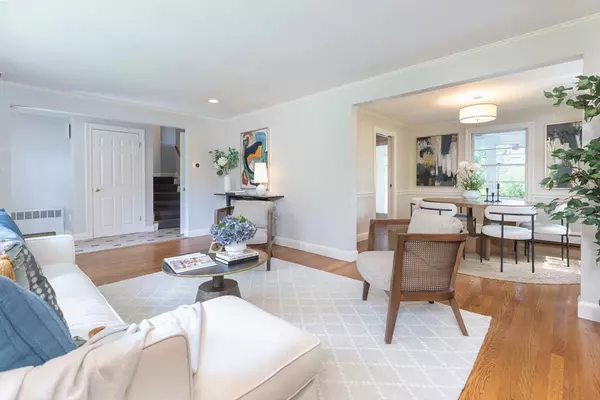$1,347,500
$1,375,000
2.0%For more information regarding the value of a property, please contact us for a free consultation.
1097 Concord Ave Belmont, MA 02478
4 Beds
2.5 Baths
2,015 SqFt
Key Details
Sold Price $1,347,500
Property Type Single Family Home
Sub Type Single Family Residence
Listing Status Sold
Purchase Type For Sale
Square Footage 2,015 sqft
Price per Sqft $668
MLS Listing ID 73244969
Sold Date 09/30/24
Bedrooms 4
Full Baths 2
Half Baths 1
HOA Y/N false
Year Built 1958
Annual Tax Amount $14,372
Tax Year 2024
Lot Size 0.450 Acres
Acres 0.45
Property Description
Sunny multi-level home on an outstanding 1/2 acre lot overlooking Rock Meadow Conservation. This 4 bed, 2.5 bath home with direct access two-car garage features a living room with bow window & fireplace opening to a dining room. The kitchen, featuring Maple cabinets & stone countertops, connects to a 3-season sunroom. Upstairs, all 4 bedrooms are nicely appointed w/ hardwood flooring including an ensuite primary w/ three closets. The lower-level has a family room w/ fireplace & lots of built-in storage. One of the home's highlights is the professionally landscaped fenced-in yard with an expansive stone patio surrounded by lush perennial gardens, specimen trees & a large lawn. The homeowner has completed many updates including heating system, hot water tank, all-weather deck and freshly painted interiors. Central A/C. This move-in ready home also provides an opportunity for expansion.A must see!
Location
State MA
County Middlesex
Zoning SA
Direction Concord Ave between Robinwood Rd and Marsh St
Rooms
Family Room Closet/Cabinets - Custom Built, Recessed Lighting
Basement Full, Partially Finished, Garage Access, Sump Pump, Concrete
Primary Bedroom Level Second
Dining Room Flooring - Hardwood, Chair Rail, Lighting - Pendant
Kitchen Flooring - Hardwood, Countertops - Stone/Granite/Solid, Recessed Lighting, Gas Stove
Interior
Interior Features Ceiling Fan(s), Sun Room, Foyer
Heating Baseboard, Propane
Cooling Central Air
Flooring Tile, Laminate, Hardwood, Stone / Slate, Flooring - Stone/Ceramic Tile
Fireplaces Number 2
Fireplaces Type Living Room
Appliance Water Heater, Tankless Water Heater, Dishwasher, Disposal, Microwave, Range, Refrigerator, Freezer, Plumbed For Ice Maker
Laundry Electric Dryer Hookup, Washer Hookup, Sink, In Basement
Exterior
Exterior Feature Porch - Enclosed, Deck - Composite, Patio, Professional Landscaping, Sprinkler System, Fenced Yard
Garage Spaces 2.0
Fence Fenced/Enclosed, Fenced
Community Features Walk/Jog Trails, Golf, Conservation Area
Utilities Available for Electric Dryer, Washer Hookup, Icemaker Connection
Waterfront false
View Y/N Yes
View Scenic View(s)
Roof Type Shingle
Total Parking Spaces 6
Garage Yes
Building
Lot Description Level
Foundation Concrete Perimeter
Sewer Public Sewer
Water Public
Schools
Elementary Schools * Winn Brook
Middle Schools Chenery
High Schools Belmont H.S.
Others
Senior Community false
Read Less
Want to know what your home might be worth? Contact us for a FREE valuation!

Our team is ready to help you sell your home for the highest possible price ASAP
Bought with Yunxiang Li • Keller Williams Realty Boston South West






