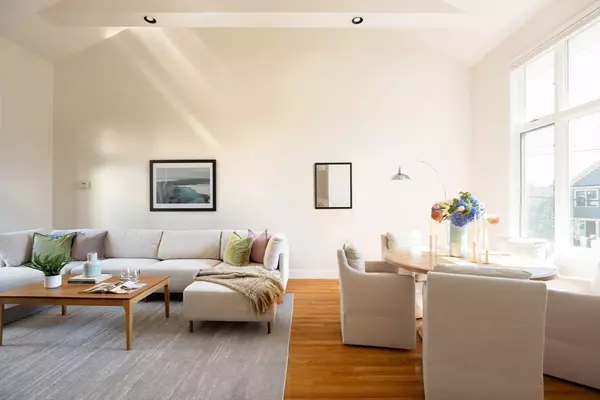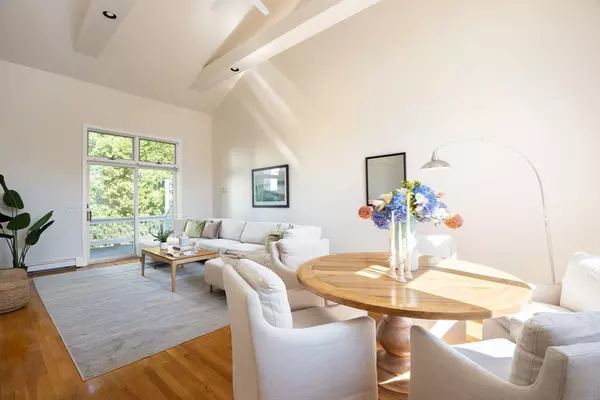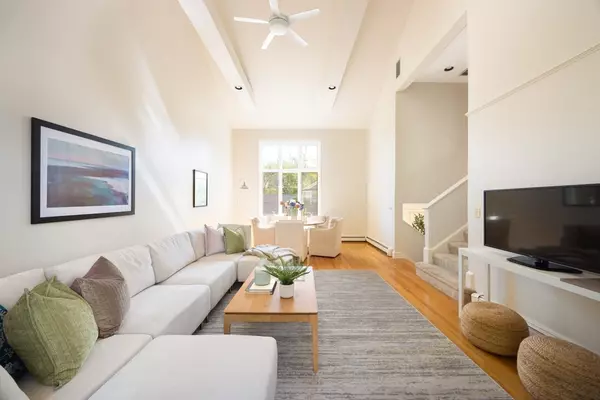$1,200,000
$1,099,000
9.2%For more information regarding the value of a property, please contact us for a free consultation.
87 Agassiz Avenue #87 Belmont, MA 02478
3 Beds
3.5 Baths
2,235 SqFt
Key Details
Sold Price $1,200,000
Property Type Condo
Sub Type Condominium
Listing Status Sold
Purchase Type For Sale
Square Footage 2,235 sqft
Price per Sqft $536
MLS Listing ID 73289126
Sold Date 10/01/24
Bedrooms 3
Full Baths 3
Half Baths 1
Year Built 1985
Annual Tax Amount $10,285
Tax Year 2024
Property Description
Wonderful Belmont Townhome! If you have been looking for a spacious townhome in a convenient location, this is it! Set on a quiet dead end street close to the Belmont Waverly T stop, this townhome is impressive. Sunny throughout! From the enormous great room with lofted ceiling which opens to the private deck and yard to the updated kitchen, you will fall in love with this home!Flexible floorplan with a first floor bedroom, family room / office. The top level offers an ensuite primary bedroom with large walk-in closet, second bedroom and office / nursery. Updated systems. Gas heat. Newer appliances. Many updates and freshly painted! Close to shops, public transit, Tatte Bakery and Beaver Brook Reservation. Easy access to 95 and Route 2. Come check out this lovely home in Belmont.
Location
State MA
County Middlesex
Zoning RES
Direction Trapelo Rd. to Agassiz Ave
Rooms
Family Room Flooring - Hardwood
Basement Y
Primary Bedroom Level Second
Dining Room Flooring - Hardwood
Kitchen Flooring - Hardwood
Interior
Interior Features Office
Heating Central
Cooling Central Air
Flooring Wood, Tile, Carpet, Flooring - Wall to Wall Carpet
Appliance Range, Dishwasher, Refrigerator, Washer, Dryer
Laundry In Basement, In Unit
Exterior
Exterior Feature Deck - Wood
Garage Spaces 1.0
Community Features Public Transportation, Shopping, Park, Walk/Jog Trails, Conservation Area, Public School, T-Station
Utilities Available for Gas Range
Waterfront false
Roof Type Shingle
Total Parking Spaces 1
Garage Yes
Building
Story 4
Sewer Public Sewer
Water Public
Schools
Middle Schools Bms
High Schools Bhs
Others
Senior Community false
Read Less
Want to know what your home might be worth? Contact us for a FREE valuation!

Our team is ready to help you sell your home for the highest possible price ASAP
Bought with Anne Mahon • Leading Edge Real Estate






