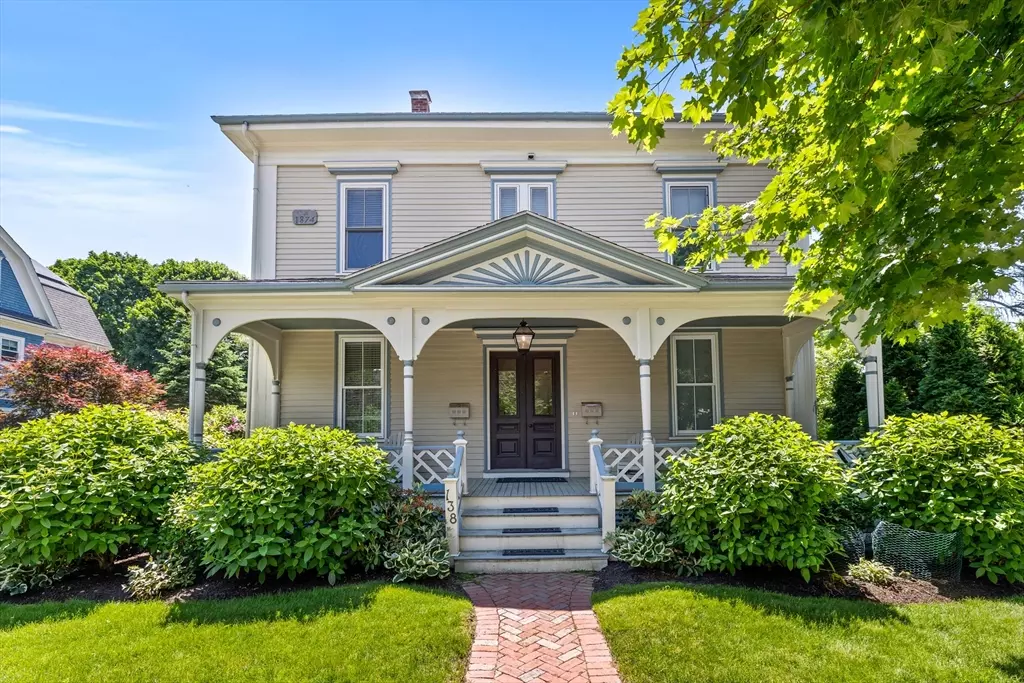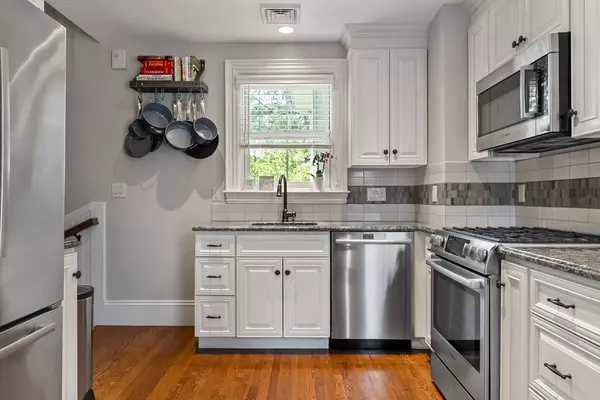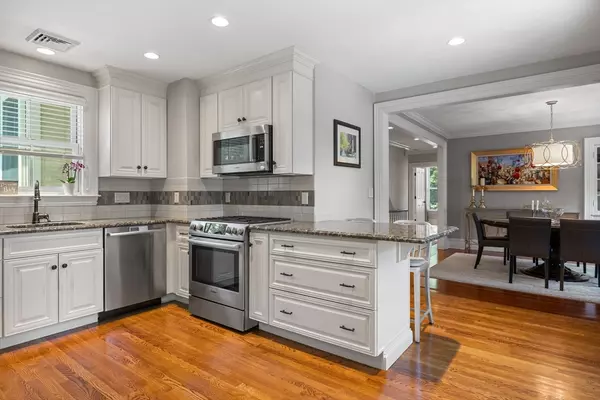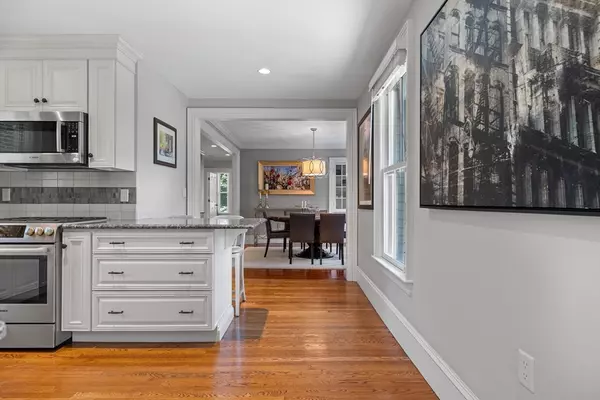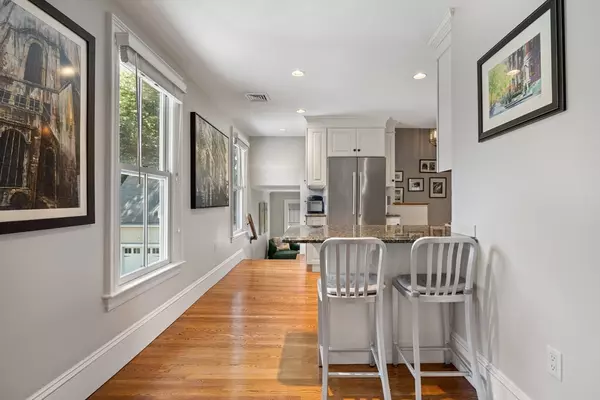$1,400,000
$1,325,000
5.7%For more information regarding the value of a property, please contact us for a free consultation.
138 Lincoln St #2 Newton, MA 02461
3 Beds
3 Baths
2,341 SqFt
Key Details
Sold Price $1,400,000
Property Type Condo
Sub Type Condominium
Listing Status Sold
Purchase Type For Sale
Square Footage 2,341 sqft
Price per Sqft $598
MLS Listing ID 73253855
Sold Date 10/01/24
Bedrooms 3
Full Baths 3
HOA Fees $600/mo
Year Built 1880
Annual Tax Amount $12,315
Tax Year 2024
Lot Size 0.320 Acres
Acres 0.32
Property Description
Introducing 138 Lincoln St, Unit 2 - a perfect blend of late 1800s traditional character and modern design. This beautifully renovated top-floor condo features 3 bedrooms and 3 full baths. Entertain with ease in the open dining room, which has access to a lovely deck. The custom kitchen, equipped with Bosch stainless appliances and granite countertops, seamlessly connects to a sunken living room that offers a view of your private, fenced in backyard. The primary suite is a true retreat, featuring a walk-in closet, en suite bath, and a 3-season porch that was thoughtfully converted into a home office. The 3rd floor attic space has been fully redone, providing a versatile bonus room and 2nd home office. The Carriage House offers garage parking for 1 car & a 2nd-floor bonus room. The location is ideally situated just minutes from Newton Center and Waban providing easy access to two green line stops (both ~4 blocks away), and just 3 blocks from the shops/restaurants of the village center.
Location
State MA
County Middlesex
Area Newton Highlands
Zoning SR2
Direction Walnut St to Lincoln St
Rooms
Basement Y
Primary Bedroom Level Second
Dining Room Flooring - Hardwood, Balcony / Deck, Lighting - Overhead
Kitchen Flooring - Hardwood, Pantry, Countertops - Stone/Granite/Solid, Breakfast Bar / Nook, Recessed Lighting, Stainless Steel Appliances, Gas Stove
Interior
Interior Features Bathroom - Full, Bathroom - Tiled With Tub & Shower, Ceiling Fan(s), Closet, Closet/Cabinets - Custom Built, Open Floorplan, Recessed Lighting, Breezeway, Bonus Room, Entry Hall, Office
Heating Forced Air, Natural Gas
Cooling Central Air
Flooring Tile, Hardwood, Flooring - Wall to Wall Carpet, Flooring - Hardwood
Fireplaces Number 1
Appliance Range, Dishwasher, Disposal, Microwave, Refrigerator, Freezer, Washer, Dryer
Laundry Closet/Cabinets - Custom Built, Flooring - Laminate, Pantry, Recessed Lighting, Walk-in Storage, In Basement, In Unit
Exterior
Exterior Feature Porch, Balcony, Storage, Fenced Yard, Other
Garage Spaces 1.0
Fence Security, Fenced
Community Features Public Transportation, Shopping, Park, Highway Access, Public School, T-Station
Utilities Available for Gas Range
Waterfront false
Waterfront Description Beach Front,Lake/Pond,3/10 to 1/2 Mile To Beach,Beach Ownership(Public)
Roof Type Shingle
Total Parking Spaces 3
Garage Yes
Building
Story 3
Sewer Public Sewer
Water Public
Schools
Elementary Schools Zervas
Middle Schools Oak Hill
High Schools Newton South Hs
Others
Pets Allowed Yes
Senior Community false
Read Less
Want to know what your home might be worth? Contact us for a FREE valuation!

Our team is ready to help you sell your home for the highest possible price ASAP
Bought with Wilson Group • Keller Williams Realty


