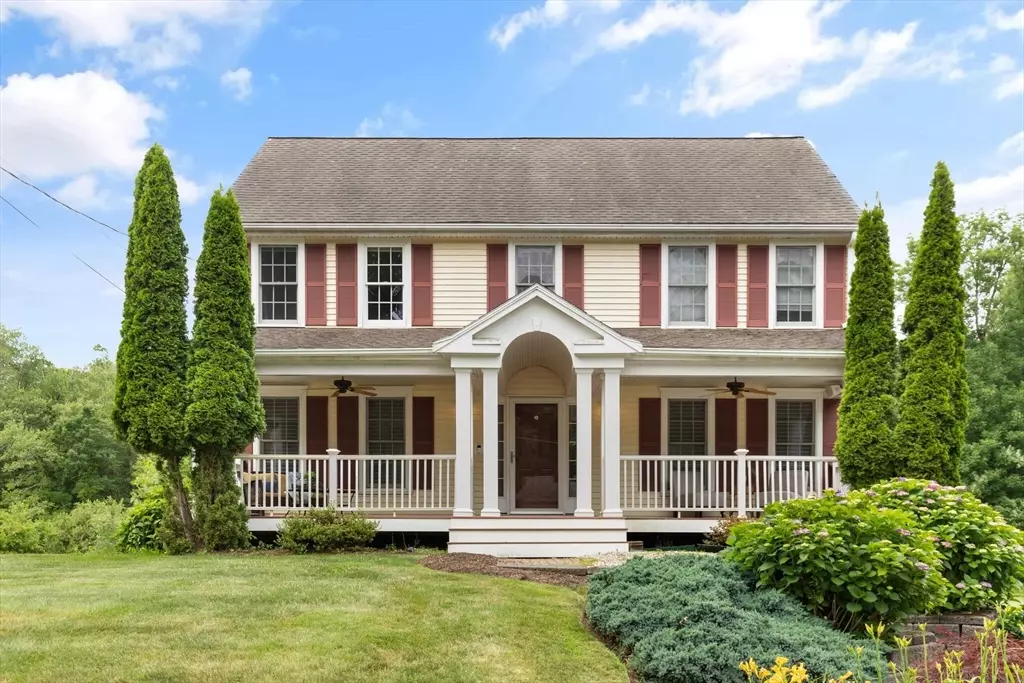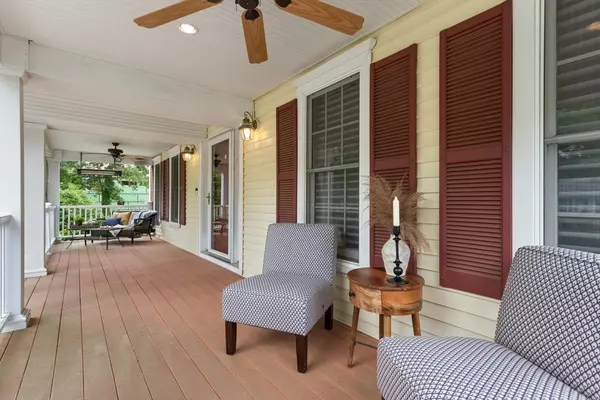$735,000
$735,000
For more information regarding the value of a property, please contact us for a free consultation.
43 Progressive West Bridgewater, MA 02379
4 Beds
2.5 Baths
2,180 SqFt
Key Details
Sold Price $735,000
Property Type Single Family Home
Sub Type Single Family Residence
Listing Status Sold
Purchase Type For Sale
Square Footage 2,180 sqft
Price per Sqft $337
MLS Listing ID 73259326
Sold Date 09/27/24
Style Colonial
Bedrooms 4
Full Baths 2
Half Baths 1
HOA Y/N false
Year Built 2000
Annual Tax Amount $8,576
Tax Year 2024
Lot Size 0.700 Acres
Acres 0.7
Property Description
Embrace Southern charm! A spacious front porch welcomes you as you step inside this beautifully landscaped property, offering a sprawling back deck and walkout basement with a lovely stamped concrete patio, perfect for creating memories with loved ones. The interior boasts gleaming hardwood floors that lead to sunlit rooms including a large family room, dining area, a stunning kitchen featuring cherry cabinets, granite counters, stainless steel appliances, a center island with seating for five, a cozy dining nook. The primary bedroom includes a walk-in closet, luxurious bathroom, three additional well-sized rooms and main bath provide ample space for family and guests. Walkout basement presents endless possibilities, whether you envision it as a home office, playroom, or relaxation retreat. Nestled on a peaceful country road yet conveniently located just minutes away from all essentials, with quick access to the highway - Property is a must-see – envision yourself making this Home!
Location
State MA
County Plymouth
Zoning res
Direction spring St
Rooms
Basement Walk-Out Access
Interior
Heating Central, Natural Gas
Cooling Central Air
Flooring Hardwood
Appliance Electric Water Heater, Range, Dishwasher, Microwave, Refrigerator
Laundry Washer Hookup
Exterior
Exterior Feature Porch, Deck, Patio, Rain Gutters, Professional Landscaping, Sprinkler System
Garage Spaces 2.0
Community Features Shopping, Walk/Jog Trails, Golf, Highway Access, House of Worship, Public School, University
Utilities Available Washer Hookup
Roof Type Shingle
Total Parking Spaces 5
Garage Yes
Building
Lot Description Cleared, Level
Foundation Concrete Perimeter
Sewer Private Sewer
Water Public
Others
Senior Community false
Read Less
Want to know what your home might be worth? Contact us for a FREE valuation!

Our team is ready to help you sell your home for the highest possible price ASAP
Bought with Luis Martins Realty Team • RE/MAX Synergy






