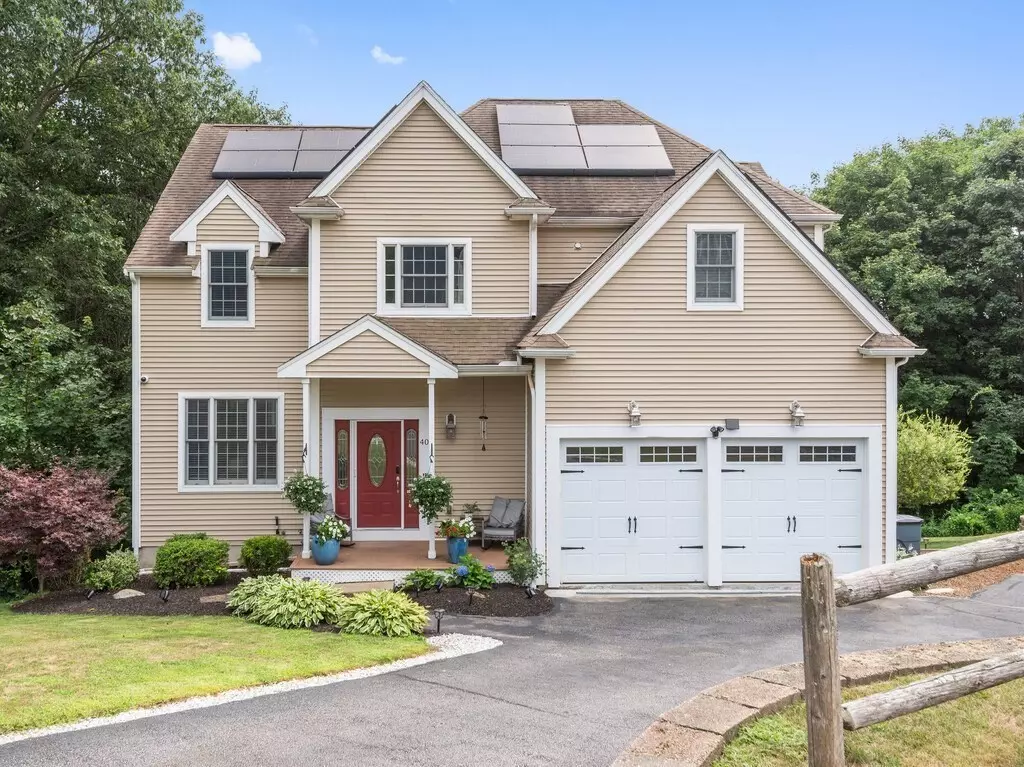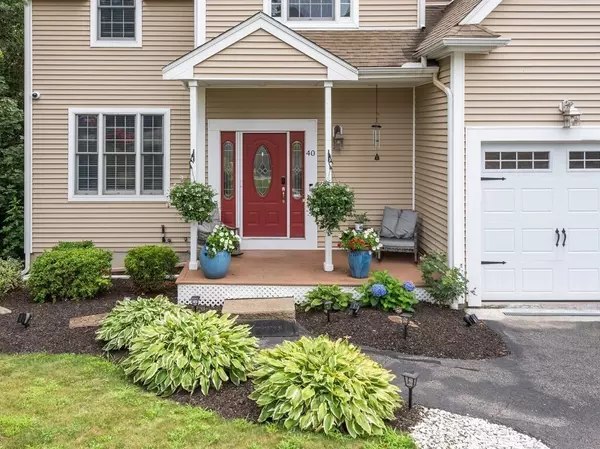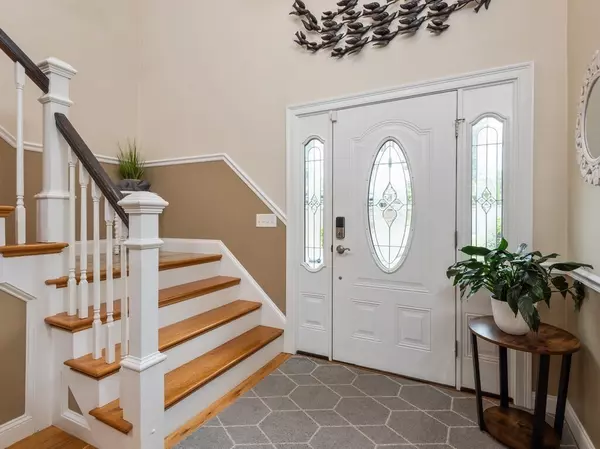$710,000
$769,900
7.8%For more information regarding the value of a property, please contact us for a free consultation.
40 Rustic Dr Ext Worcester, MA 01609
5 Beds
3.5 Baths
3,815 SqFt
Key Details
Sold Price $710,000
Property Type Single Family Home
Sub Type Single Family Residence
Listing Status Sold
Purchase Type For Sale
Square Footage 3,815 sqft
Price per Sqft $186
MLS Listing ID 73270662
Sold Date 09/27/24
Style Colonial
Bedrooms 5
Full Baths 3
Half Baths 1
HOA Y/N false
Year Built 2008
Annual Tax Amount $8,379
Tax Year 2024
Lot Size 0.930 Acres
Acres 0.93
Property Sub-Type Single Family Residence
Property Description
**OPEN HOUSE CANCELLED 8/18**Welcome to a tucked away corner of Worcester near desirable Tatnuck! Located in a cul-de-sac, this is a perfect family home in a quiet neighborhood. The backyard includes a 2-level deck, above ground pool, fire pit, and convenient outdoor shower, making it perfect for summer festivities! Built in 2008, this beautiful home's interior features high ceilings and modern details. On the main level you'll find an open concept with a large family room (including a propane fireplace), that connects to a spacious kitchen with granite countertops and ss appliances. The 2nd floor consists of 4 bedrooms, one of them being a large master bedroom with an ensuite master bath containing double sink vanities, a tiled stand up shower, and an elegant jacuzzi. The 2nd floor also offers another full bath and laundry room. Walk-out finished basement with additional bedroom, bath, and large bonus room. The sale includes two separately deeded parcels, #38 & #42 Rustic Dr. Ext.
Location
State MA
County Worcester
Zoning RS-10
Direction Located off of Moreland St. in West Side Worcester.
Rooms
Family Room Flooring - Hardwood, Open Floorplan, Recessed Lighting, Crown Molding
Basement Full, Finished, Walk-Out Access, Interior Entry, Concrete
Primary Bedroom Level Second
Dining Room Ceiling Fan(s), Flooring - Hardwood, Open Floorplan, Wainscoting, Crown Molding
Kitchen Flooring - Hardwood, Dining Area, Balcony / Deck, Countertops - Stone/Granite/Solid, Countertops - Upgraded, Breakfast Bar / Nook, Exterior Access, Open Floorplan, Recessed Lighting, Stainless Steel Appliances
Interior
Interior Features Bathroom - Full, Recessed Lighting, Bathroom, Bonus Room
Heating Forced Air, Hot Water, Oil, Pellet Stove
Cooling Central Air
Flooring Tile, Carpet, Laminate, Hardwood
Fireplaces Number 1
Fireplaces Type Family Room
Appliance Water Heater, Range, Dishwasher, Microwave, Refrigerator, Washer, Dryer, Range Hood
Laundry Electric Dryer Hookup, Washer Hookup, Second Floor
Exterior
Exterior Feature Deck, Deck - Wood, Patio, Pool - Above Ground, Rain Gutters, Screens, Garden, Outdoor Shower
Garage Spaces 2.0
Pool Above Ground
Community Features Public Transportation, Shopping, Tennis Court(s), Park, Walk/Jog Trails, Golf, House of Worship, Private School, Public School, University
Utilities Available for Electric Range, for Electric Dryer, Washer Hookup
Roof Type Shingle
Total Parking Spaces 4
Garage Yes
Private Pool true
Building
Lot Description Cul-De-Sac, Easements, Sloped
Foundation Concrete Perimeter
Sewer Public Sewer
Water Public
Architectural Style Colonial
Others
Senior Community false
Read Less
Want to know what your home might be worth? Contact us for a FREE valuation!

Our team is ready to help you sell your home for the highest possible price ASAP
Bought with Tracey Fiorelli • Janice Mitchell R.E., Inc






