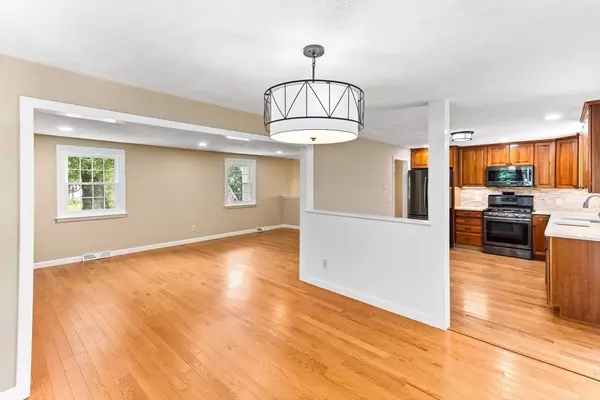$635,000
$575,000
10.4%For more information regarding the value of a property, please contact us for a free consultation.
283 Vernon St Bridgewater, MA 02324
4 Beds
2 Baths
1,988 SqFt
Key Details
Sold Price $635,000
Property Type Single Family Home
Sub Type Single Family Residence
Listing Status Sold
Purchase Type For Sale
Square Footage 1,988 sqft
Price per Sqft $319
MLS Listing ID 73279050
Sold Date 09/26/24
Style Raised Ranch
Bedrooms 4
Full Baths 1
Half Baths 2
HOA Y/N false
Year Built 1966
Annual Tax Amount $5,730
Tax Year 2024
Lot Size 0.510 Acres
Acres 0.51
Property Description
Beautifully maintained Ranch, located in a desirable neighborhood. This 4 bedroom, 1 full & 2 half baths home is deceivingly large. The first floor has hardwood floors throughout, featuring an updated kitchen w/ cherry cabinets, quartz countertops & stainless-steel appliances. Overlooks the dining room & three-seasoned porch with composite decking. A spacious sun-filled living room w/ a gas fireplace insert. The master bedroom with a half bath, two additional bedrooms & a full bath round out the first floor. The lower level offers a family room with a gas fireplace insert, a large bedroom w/half bath, laundry and a one-car garage. The private backyard has 2 large storage sheds and plenty of space for family fun. Modern updates include; paint, windows, roof, air handler, 2 gas fireplace inserts, AC, Solar panels -owned by the seller (free electricity) will convey with the sale. Seller to install a new 4-bedroom septic, grade and seed. Close to major highways. O/H Wed 4 -5:30
Location
State MA
County Plymouth
Zoning Res
Direction Rt 104 to prosp
Rooms
Basement Full, Partially Finished, Walk-Out Access, Concrete
Primary Bedroom Level First
Interior
Heating Forced Air, Natural Gas
Cooling Central Air
Flooring Vinyl, Hardwood
Fireplaces Number 1
Appliance Gas Water Heater, Dishwasher, Washer, Dryer, ENERGY STAR Qualified Refrigerator, Range
Laundry In Basement
Exterior
Exterior Feature Porch - Enclosed, Deck - Composite, Rain Gutters, Storage, Professional Landscaping
Garage Spaces 1.0
Utilities Available for Gas Range
Roof Type Shingle
Total Parking Spaces 4
Garage Yes
Building
Lot Description Cleared, Level
Foundation Concrete Perimeter
Sewer Other
Water Public
Others
Senior Community false
Read Less
Want to know what your home might be worth? Contact us for a FREE valuation!

Our team is ready to help you sell your home for the highest possible price ASAP
Bought with Nancy Briggs • Suburban Lifestyle Real Estate






