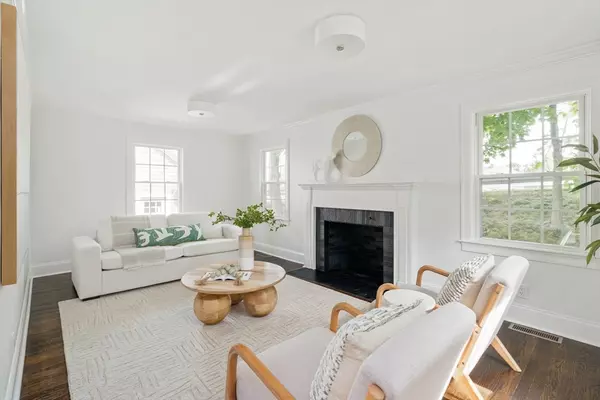$710,000
$719,000
1.3%For more information regarding the value of a property, please contact us for a free consultation.
77 Willard Street Quincy, MA 02169
3 Beds
2.5 Baths
1,652 SqFt
Key Details
Sold Price $710,000
Property Type Single Family Home
Sub Type Single Family Residence
Listing Status Sold
Purchase Type For Sale
Square Footage 1,652 sqft
Price per Sqft $429
MLS Listing ID 73247920
Sold Date 09/26/24
Style Garrison
Bedrooms 3
Full Baths 2
Half Baths 1
HOA Y/N false
Year Built 1950
Annual Tax Amount $6,912
Tax Year 2024
Lot Size 2,178 Sqft
Acres 0.05
Property Description
Unique opportunity to redefine the WFH lifestyle in this mixed-use West Quincy single family with attached office. Perfect for end-user or an investor wanting multiple income streams. As you enter the resi-side you're greeted by an updated kitchen with SS appliances, shaker cabinetry and quartz countertops with breakfast bar. A DR, LR and a half bath round out the main level. Upstairs you'll find 3 bedrooms and a full bath. Finished basement perfect for a kids playroom with in-unit laundry tucked off in a utility area that has storage. Central AC, a rear fenced-in yard and large shed complete the offering. Enter the comm-side into a small seating area that flows into office space. Wet bar and a recently updated full bath make this the perfect WFH set-up complete with separate AC system. Surface lot parks 3 cars and 1 car garage makes parking in the winter a breeze. Close to I93 for easy access into downtown Boston, Quincy Center and walkable to shops and dining in East Milton center.
Location
State MA
County Norfolk
Zoning PRI RES MD
Direction Google Maps
Rooms
Basement Full, Finished, Bulkhead
Primary Bedroom Level Second
Dining Room Flooring - Hardwood, Window(s) - Bay/Bow/Box, Open Floorplan, Lighting - Overhead
Kitchen Flooring - Hardwood, Window(s) - Bay/Bow/Box, Countertops - Stone/Granite/Solid, Breakfast Bar / Nook, Open Floorplan, Stainless Steel Appliances, Gas Stove, Lighting - Overhead
Interior
Interior Features Attic Access, Play Room, Internet Available - Unknown
Heating Central, Forced Air, Natural Gas
Cooling Central Air, Dual
Flooring Hardwood, Laminate, Flooring - Wall to Wall Carpet
Fireplaces Number 1
Appliance Water Heater, Range, Dishwasher, Disposal, Microwave, Refrigerator, Freezer
Laundry Flooring - Stone/Ceramic Tile, In Basement, Gas Dryer Hookup
Exterior
Exterior Feature Rain Gutters, Fenced Yard
Garage Spaces 1.0
Fence Fenced
Community Features Public Transportation, Shopping, Pool, Tennis Court(s), Park, Walk/Jog Trails, Golf, Medical Facility, Laundromat, Bike Path, Conservation Area, Highway Access, House of Worship, Marina, Private School, Public School, T-Station
Utilities Available for Gas Range, for Gas Dryer
Waterfront false
Waterfront Description Beach Front,Ocean,1 to 2 Mile To Beach,Beach Ownership(Public)
Roof Type Shingle,Metal
Total Parking Spaces 3
Garage Yes
Building
Lot Description Corner Lot, Easements
Foundation Block
Sewer Public Sewer
Water Public
Schools
Elementary Schools Montclair
Middle Schools Atlantic
High Schools North Quincy
Others
Senior Community false
Read Less
Want to know what your home might be worth? Contact us for a FREE valuation!

Our team is ready to help you sell your home for the highest possible price ASAP
Bought with Ryan Gee • Access






