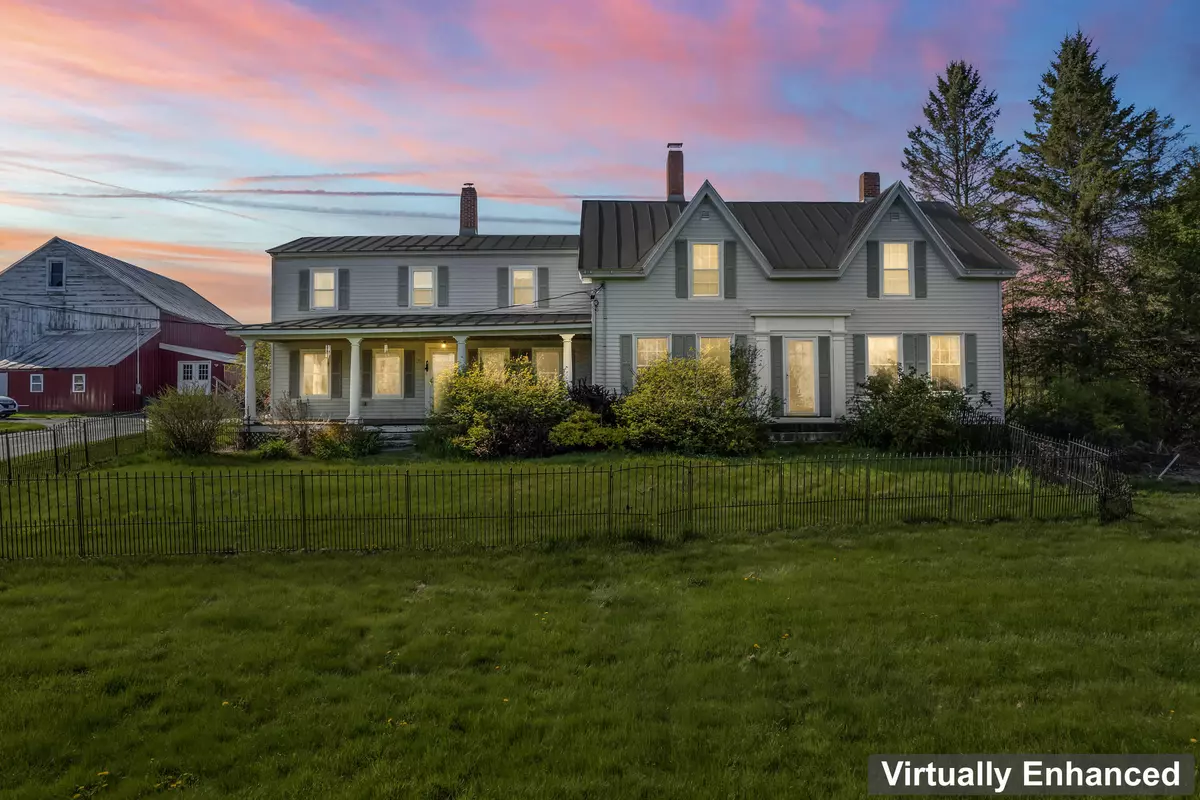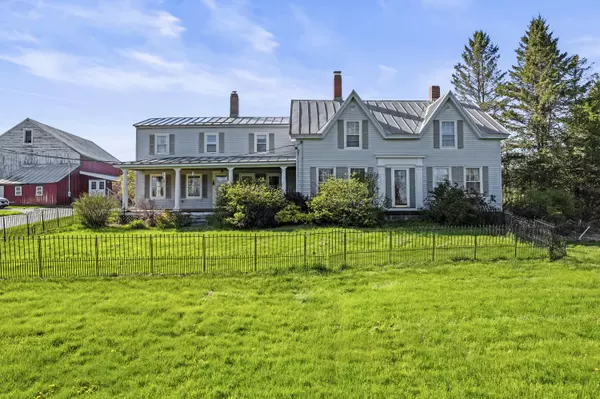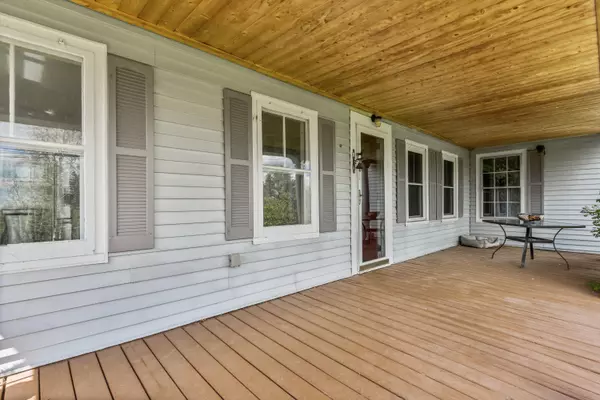Bought with Keller Williams Realty
$450,000
$475,000
5.3%For more information regarding the value of a property, please contact us for a free consultation.
379 Belgrade RD Oakland, ME 04963
6 Beds
5 Baths
3,084 SqFt
Key Details
Sold Price $450,000
Property Type Residential
Sub Type Single Family Residence
Listing Status Sold
Square Footage 3,084 sqft
MLS Listing ID 1590049
Sold Date 09/25/24
Style Farmhouse,Multi-Level
Bedrooms 6
Full Baths 3
Half Baths 2
HOA Y/N No
Abv Grd Liv Area 3,084
Originating Board Maine Listings
Year Built 1900
Annual Tax Amount $4,336
Tax Year 2023
Lot Size 8.800 Acres
Acres 8.8
Property Description
Welcome to this Oakland equestrian home that hosts 8.8 acres and offers over 3,000 square feet of living space. The property features 6 bedrooms, 3 full bathrooms, and 2 half bathrooms. The house was built in 1900 and boasts scenic views of fields and wooded areas. With two kitchens and two stairwells, this property could also be a 2 unit as a rental income property. Enjoy the front porch in the evenings to watch the sunset or in the morning with a fresh cup of coffee. It also includes an oversized barn, which is ideal for horse lovers! Could also use it to store farm supplies. There is electricity in both the barn and 1 car garage. Stay warm during the chilly season with the two wood stoves, one in the kitchen and the other in the living room. Relax after a long day in the soaking tub! Cool off in the summer months with the above ground pool and large deck to host a cookout. Rural setting yet close to Waterville and all amenities, making this is a great location. With its rich history and spacious layout, this home is a rare find indeed! A lot of possibility awaits here at Belgrade Road!
Location
State ME
County Kennebec
Zoning residential
Rooms
Basement Walk-Out Access, Full, Sump Pump, Interior Entry, Unfinished
Primary Bedroom Level Second
Bedroom 2 Second
Bedroom 3 Second
Bedroom 4 Second
Bedroom 5 Second
Living Room First
Dining Room First
Kitchen First Heat Stove Hookup12, Eat-in Kitchen
Family Room First
Interior
Interior Features 1st Floor Bedroom, Bathtub, In-Law Floorplan, One-Floor Living, Shower, Storage
Heating Multi-Zones, Hot Water, Forced Air, Baseboard
Cooling Heat Pump, A/C Units, Multi Units
Fireplace No
Laundry Upper Level
Exterior
Garage 11 - 20 Spaces, Paved, On Site, Detached, Storage
Garage Spaces 1.0
Fence Fenced
Pool Above Ground
Waterfront No
View Y/N Yes
View Fields, Scenic, Trees/Woods
Roof Type Metal
Street Surface Paved
Porch Deck, Patio
Garage Yes
Building
Lot Description Farm, Level, Open Lot, Wooded, Pasture, Near Golf Course, Near Public Beach, Near Shopping, Near Turnpike/Interstate, Near Town, Rural
Foundation Stone, Pillar/Post/Pier, Concrete Perimeter, Brick/Mortar
Sewer Private Sewer
Water Private
Architectural Style Farmhouse, Multi-Level
Structure Type Vinyl Siding,Wood Frame
Others
Restrictions Unknown
Energy Description Wood, Oil, Electric, Gas Bottled
Read Less
Want to know what your home might be worth? Contact us for a FREE valuation!

Our team is ready to help you sell your home for the highest possible price ASAP







