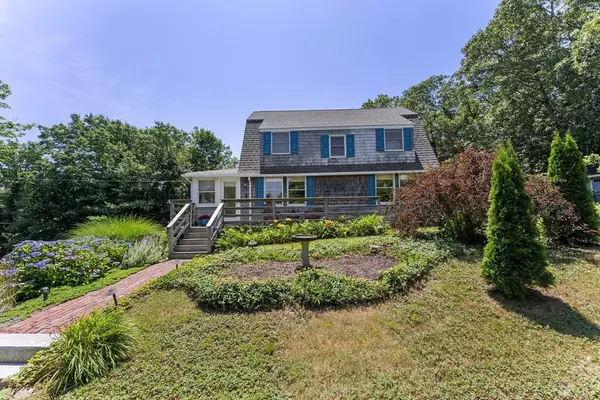$850,000
$849,000
0.1%For more information regarding the value of a property, please contact us for a free consultation.
175 Standish Rd Bourne, MA 02562
3 Beds
2 Baths
1,386 SqFt
Key Details
Sold Price $850,000
Property Type Single Family Home
Sub Type Single Family Residence
Listing Status Sold
Purchase Type For Sale
Square Footage 1,386 sqft
Price per Sqft $613
Subdivision Sagamore Beach
MLS Listing ID 73266233
Sold Date 09/20/24
Style Colonial,Cottage,Dutch Colonial
Bedrooms 3
Full Baths 1
Half Baths 2
HOA Y/N false
Year Built 1910
Annual Tax Amount $4,788
Tax Year 2024
Lot Size 0.910 Acres
Acres 0.91
Property Description
Charming Sagamore Beach renovated antique offered fully furnished for sale. The nearly one acre parcel affords outside space, uniquely situated between two streets offering privacy, and accessibility to both Carver and Standish Roads. The property has a walkout basement with plenty of storage, 3 bedrooms, 2+ full baths, a huge family room/porch sporting numerous entertainment decks/spaces with hours of comfortable family laughter . Sagamore Beach is where lifelong friendships are forged and flourished. Come be a part of a community where we work and play hard. The light & breezy decor remains making this house truly turnkey.and ideal for the discerning buyer.
Location
State MA
County Barnstable
Area Sagamore Beach
Zoning R40
Direction Williston to Standish to number 175.
Rooms
Family Room Flooring - Wood, French Doors, Cable Hookup, Deck - Exterior, Exterior Access, Recessed Lighting, Remodeled, Sunken, Beadboard
Basement Partial, Crawl Space, Walk-Out Access, Concrete, Unfinished
Primary Bedroom Level Second
Dining Room Closet, Flooring - Hardwood, Balcony / Deck, Open Floorplan, Beadboard
Kitchen Coffered Ceiling(s), Closet, Closet/Cabinets - Custom Built, Flooring - Hardwood, Window(s) - Picture, Pantry, Countertops - Stone/Granite/Solid, Kitchen Island, Breakfast Bar / Nook, Cabinets - Upgraded, Exterior Access, Open Floorplan, Recessed Lighting, Remodeled, Peninsula
Interior
Interior Features Walk-up Attic, Internet Available - Broadband
Heating Heat Pump, Electric, None, Ductless
Cooling Window Unit(s), Ductless
Flooring Wood, Hardwood
Appliance Electric Water Heater, Water Heater, Range, Dishwasher, Disposal, Microwave, Refrigerator, Washer, Dryer, ENERGY STAR Qualified Refrigerator, ENERGY STAR Qualified Dryer, ENERGY STAR Qualified Dishwasher, ENERGY STAR Qualified Washer, Range Hood, Plumbed For Ice Maker
Laundry Bathroom - Half, Flooring - Hardwood, Countertops - Upgraded, Main Level, Electric Dryer Hookup, Washer Hookup, First Floor
Exterior
Exterior Feature Porch, Porch - Enclosed, Porch - Screened, Deck, Deck - Wood, Covered Patio/Deck, Rain Gutters, Storage, Barn/Stable, Decorative Lighting, Screens, Garden, Outdoor Shower, Stone Wall, Outdoor Gas Grill Hookup
Community Features Shopping, Tennis Court(s), Park, Walk/Jog Trails, Golf, Bike Path, Conservation Area, House of Worship, Public School
Utilities Available for Electric Range, for Electric Oven, for Electric Dryer, Washer Hookup, Icemaker Connection, Outdoor Gas Grill Hookup
Waterfront Description Beach Front,Beach Access,Ocean,Walk to,1/10 to 3/10 To Beach,Beach Ownership(Public,Association)
View Y/N Yes
View Scenic View(s)
Total Parking Spaces 8
Garage No
Building
Lot Description Cul-De-Sac, Wooded, Gentle Sloping, Sloped
Foundation Block, Irregular
Sewer Private Sewer
Water Public
Schools
Elementary Schools Hoxie
Middle Schools Bourne Middle S
High Schools Bourne High Sch
Others
Senior Community false
Acceptable Financing Other (See Remarks)
Listing Terms Other (See Remarks)
Read Less
Want to know what your home might be worth? Contact us for a FREE valuation!

Our team is ready to help you sell your home for the highest possible price ASAP
Bought with Kristen M. Dailey • Success! Real Estate






