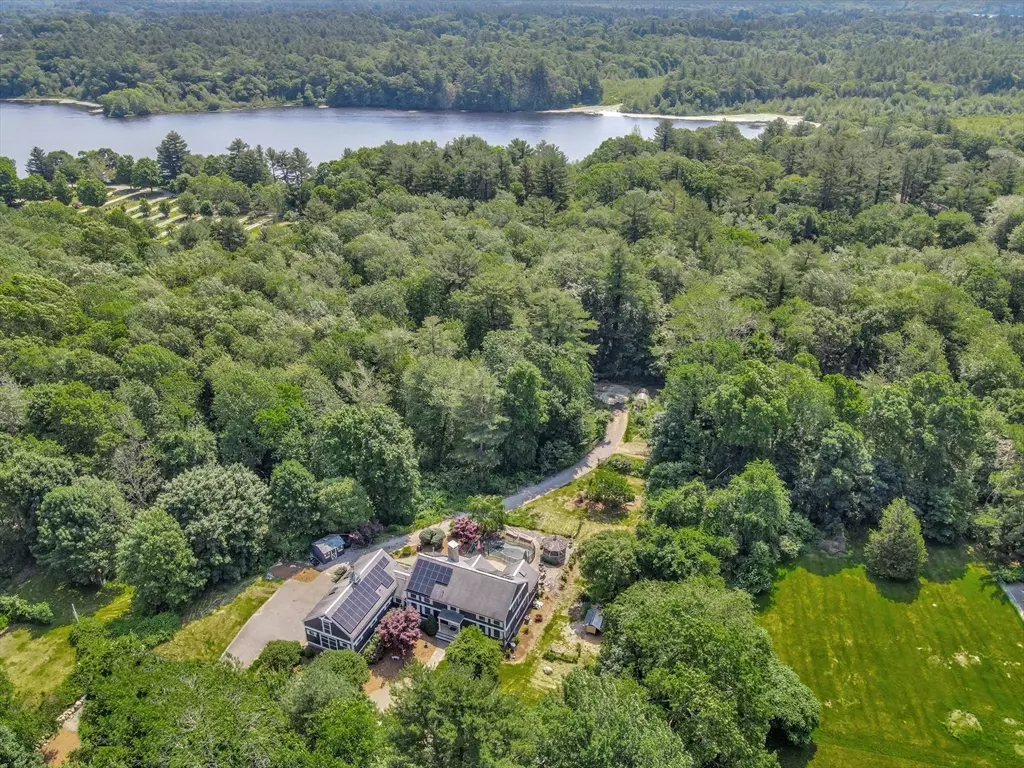$950,000
$939,900
1.1%For more information regarding the value of a property, please contact us for a free consultation.
690 High Hanson, MA 02341
4 Beds
4 Baths
3,965 SqFt
Key Details
Sold Price $950,000
Property Type Single Family Home
Sub Type Single Family Residence
Listing Status Sold
Purchase Type For Sale
Square Footage 3,965 sqft
Price per Sqft $239
MLS Listing ID 73256943
Sold Date 09/16/24
Style Colonial
Bedrooms 4
Full Baths 3
Half Baths 2
HOA Y/N false
Year Built 1999
Annual Tax Amount $12,846
Tax Year 2024
Lot Size 7.590 Acres
Acres 7.59
Property Description
Every now and then a showpiece like this becomes available. Set back on a retreat lot, this stunning post & beam Yankee Barn home envelopes you in over 7.5 acres of nature and beauty. Surrounded by woods and backing into Wampatuck Pond, this property offers the gifts of privacy, garden, fruit trees, pool, professional landscaping, gazebo, fire pit and everything you need for outdoor entertaining. Inside you will find cathedral ceilings, with floor to ceiling stone fireplace in the living room and kitchen. Open floor layout, sun-filled breakfast nook with french doors leading to dining room and outdoor patio area. Loft area offers space for home office, reading room, or exercise room. Large bonus room over garage can be used as playroom, au-pair suite, office or anything that suits you. Massive 3 car garage has been professionally finished with wall organizers, cabinets and epoxy floors. Circular driveway clad with pavers to welcome you home.
Location
State MA
County Plymouth
Zoning 100
Direction Please use Google Maps
Rooms
Basement Full, Unfinished
Primary Bedroom Level Main, First
Dining Room Flooring - Wood, French Doors, Lighting - Pendant
Kitchen Skylight, Ceiling Fan(s), Vaulted Ceiling(s), Flooring - Stone/Ceramic Tile, Window(s) - Bay/Bow/Box, Dining Area, Kitchen Island, Exterior Access, Open Floorplan, Recessed Lighting
Interior
Interior Features Balcony - Interior, Library, Live-in Help Quarters
Heating Baseboard, Natural Gas
Cooling Central Air, Whole House Fan
Flooring Wood, Tile, Flooring - Hardwood
Fireplaces Number 2
Fireplaces Type Kitchen, Living Room
Appliance Dishwasher, Range, Refrigerator, Washer, Dryer, Water Treatment
Laundry First Floor, Electric Dryer Hookup, Washer Hookup
Exterior
Exterior Feature Deck - Wood, Patio, Pool - Inground, Professional Landscaping, Gazebo, Fruit Trees, Garden
Garage Spaces 3.0
Pool In Ground
Community Features Shopping, Walk/Jog Trails, Conservation Area, House of Worship, Public School
Utilities Available for Electric Range, for Electric Oven, for Electric Dryer, Washer Hookup
Waterfront Description Beach Front,Lake/Pond
Roof Type Shingle
Total Parking Spaces 8
Garage Yes
Private Pool true
Building
Lot Description Wooded
Foundation Concrete Perimeter
Sewer Private Sewer
Water Public
Others
Senior Community false
Read Less
Want to know what your home might be worth? Contact us for a FREE valuation!

Our team is ready to help you sell your home for the highest possible price ASAP
Bought with Alexander Malo • Wood Real Estate, Inc






