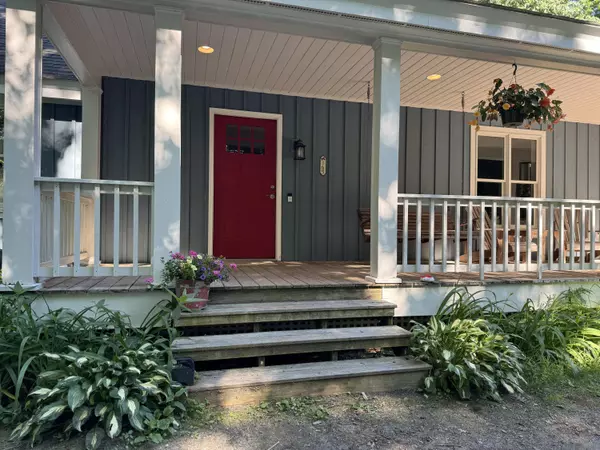Bought with The Dot Fernald Team, Inc.
$625,000
$695,000
10.1%For more information regarding the value of a property, please contact us for a free consultation.
165 South RD Winthrop, ME 04364
4 Beds
5 Baths
4,709 SqFt
Key Details
Sold Price $625,000
Property Type Residential
Sub Type Single Family Residence
Listing Status Sold
Square Footage 4,709 sqft
Subdivision Waterfront Lot Is In Heritage Woods Subdivision
MLS Listing ID 1595107
Sold Date 09/20/24
Style Cape,Farmhouse
Bedrooms 4
Full Baths 3
Half Baths 2
HOA Fees $8/ann
HOA Y/N Yes
Abv Grd Liv Area 3,737
Originating Board Maine Listings
Year Built 1998
Annual Tax Amount $6,675
Tax Year 2022
Lot Size 3.670 Acres
Acres 3.67
Property Description
Finally a property that offers the best of multiple lifestyles! A well maintained custom built home with ample interior and exterior living spaces.
This home welcomes you with a large farmers porch perfect for relaxing with friends and family. Enter the home through one of two front entrances, either by stairs or ramp. The Kitchen is sure to please with an oversized walk-in pantry and custom cabinetry. A bright, light filled dining room is a wonderful place to enjoy all your meals, while the abutting cathedral ceiling living room offers plenty of space to entertain or relax. The primary bedroom is large and inviting with its attached bathroom. The primary bathroom includes a walk-in closet and 1st floor laundry area. At the opposite end of the house are 2 other bedrooms, Jack & Jill style bathroom and ample closets for coats & linens. A sunny oversized office can support multiple purposes including an exercise room or art studio or a combination of all three! A half bath is perfect for guests & privacy!
An open concept home with a sprawling partially finished daylight basement great for guest overflow, entertaining and storage. A massive workshop complete w/ double basement door for easy access to store the toys!, A second floor offering an additional (unfinished) 1500+ sq. feet of potential living space if so desired.
The oversized 2 car heated garage with a finished office space and bathroom on the ground level is great for a home business and a large 1 bedroom rental / in-law apartment above.
3 stall horse barn with tack room and hay storage. Two pastures and a 60x120 outdoor arena are sure to appeal to horse owners or hobby farmers. Years of cultivated perennials and ample space for gardens add to this homes charm. The back deck is perfect for evening meals or barbecues or taking in the nature that surrounds your large back yard
This property is being sold with an additional nearby water-front lot on Cobbossee Lake.
Property is Broker Owned.
Location
State ME
County Kennebec
Zoning RU
Body of Water Cobbosseconte
Rooms
Basement Walk-Out Access, Daylight, Finished, Full, Interior Entry
Primary Bedroom Level First
Master Bedroom First
Bedroom 2 First
Bedroom 4 Second
Living Room First
Dining Room First
Kitchen First
Family Room Basement
Interior
Interior Features Walk-in Closets, 1st Floor Bedroom, 1st Floor Primary Bedroom w/Bath, Attic, Bathtub, In-Law Floorplan, One-Floor Living, Pantry, Shower, Primary Bedroom w/Bath
Heating Stove, Multi-Zones, Hot Water, Baseboard
Cooling None
Fireplaces Number 1
Fireplace Yes
Appliance Washer, Refrigerator, Gas Range, Dryer, Dishwasher
Laundry Laundry - 1st Floor, Main Level
Exterior
Garage 11 - 20 Spaces, Gravel, On Site, Detached, Heated Garage, Off Street
Garage Spaces 2.0
Waterfront Description Lake
View Y/N Yes
View Fields, Trees/Woods
Roof Type Shingle
Street Surface Paved
Accessibility 36+ Inch Doors, 32 - 36 Inch Doors, 36 - 48 Inch Halls, 48+ Inch Halls, Other Bath Modifications, Accessible Approach with Ramp
Porch Deck, Porch
Garage Yes
Building
Lot Description Level, Open Lot, Rolling Slope, Landscaped, Wooded, Pasture, Near Golf Course, Near Public Beach, Near Shopping
Foundation Concrete Perimeter
Sewer Private Sewer, Septic Design Available, Septic Existing on Site
Water Private, Well
Architectural Style Cape, Farmhouse
Structure Type Wood Siding,Wood Frame
Schools
School District Winthrop Public Schools
Others
HOA Fee Include 100.0
Restrictions Unknown
Energy Description Wood, Oil
Read Less
Want to know what your home might be worth? Contact us for a FREE valuation!

Our team is ready to help you sell your home for the highest possible price ASAP







