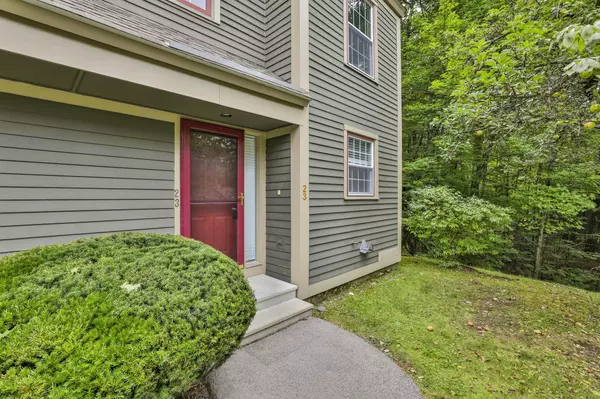Bought with Robert Sweeney • Keller Williams Realty-Metropolitan
$385,000
$359,900
7.0%For more information regarding the value of a property, please contact us for a free consultation.
1465 Hooksett RD #23 Hooksett, NH 03106
2 Beds
2 Baths
1,502 SqFt
Key Details
Sold Price $385,000
Property Type Condo
Sub Type Condo
Listing Status Sold
Purchase Type For Sale
Square Footage 1,502 sqft
Price per Sqft $256
MLS Listing ID 5010741
Sold Date 09/18/24
Style End Unit,Townhouse
Bedrooms 2
Full Baths 1
Half Baths 1
Construction Status Existing
HOA Fees $273/mo
Year Built 1986
Annual Tax Amount $5,117
Tax Year 2023
Property Sub-Type Condo
Property Description
Desirable Granite Hills. Enter this well managed condo. association and you'll understand the desire....tranquil streets lined with lamp posts, quaint mail house, pond with wildlife, tennis courts, in-ground pools, recreation area, stream and well landscaped villages. This end unit townhouse has been totally updated with newer plank flooring, dark maple cabinets, stainless appliances, tile backsplash and granite countertops, updated half bath with entry cabinet, spacious living room with sliders to private deck and outdoor storage. Second floor you'll find 2 spacious bedrooms, vaulted ceilings, 2nd floor washer and dryer (washer and dryer stay), stairs to a loft area with skylights. Loft is a great bonus room or possible 3rd bedroom. Come take a look, you'll want to stay. Showings start now.
Location
State NH
County Nh-merrimack
Area Nh-Merrimack
Zoning MDR
Rooms
Basement Entrance Interior
Basement Crawl Space
Interior
Interior Features Dining Area, Kitchen Island, Skylight, Vaulted Ceiling, Laundry - 2nd Floor
Heating Hot Water
Cooling Wall AC Units
Flooring Carpet, Tile, Vinyl Plank
Equipment Air Conditioner
Exterior
Exterior Feature Trash, Deck, Pool - In Ground, Tennis Court
Parking Features No
Garage Description Assigned
Utilities Available Cable
Amenities Available Master Insurance, Playground, Landscaping, Common Acreage, Pool - In-Ground, Snow Removal, Tennis Court, Trash Removal
Roof Type Shingle - Architectural
Building
Lot Description Condo Development, Country Setting, Deed Restricted, Landscaped, Pond, Recreational, Sloping, Stream, Street Lights, Wooded
Story 2.5
Foundation Concrete
Sewer Public
Water Public
Architectural Style End Unit, Townhouse
Construction Status Existing
Schools
Elementary Schools Hooksett Memorial School
Middle Schools David R. Cawley Middle Sch
High Schools Choice
School District Hooksett School District
Read Less
Want to know what your home might be worth? Contact us for a FREE valuation!

Our team is ready to help you sell your home for the highest possible price ASAP







