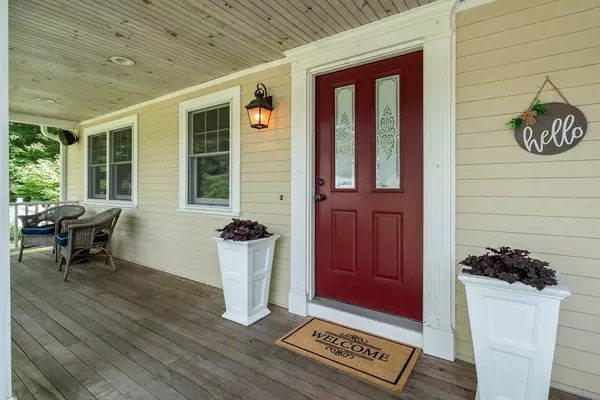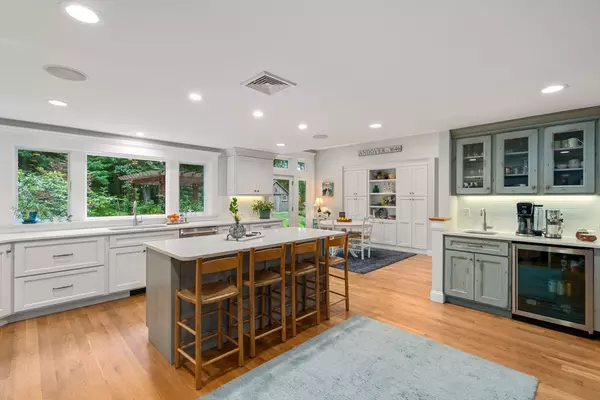$1,200,000
$1,050,000
14.3%For more information regarding the value of a property, please contact us for a free consultation.
10 Joseph St Andover, MA 01810
5 Beds
3.5 Baths
2,870 SqFt
Key Details
Sold Price $1,200,000
Property Type Single Family Home
Sub Type Single Family Residence
Listing Status Sold
Purchase Type For Sale
Square Footage 2,870 sqft
Price per Sqft $418
MLS Listing ID 73277433
Sold Date 09/12/24
Style Colonial
Bedrooms 5
Full Baths 3
Half Baths 1
HOA Y/N false
Year Built 1971
Annual Tax Amount $10,573
Tax Year 2024
Lot Size 1.280 Acres
Acres 1.28
Property Description
Nestled at the end of a cul-de-sac, this home features inviting curb appeal w/ a charming farmer's porch. Inside, the open-concept living area boasts a beautifully renovated kitchen w/ a lge island, wet bar, dining area, & built-ins. French doors lead to an oversized paver patio w/ a pergola, surrounded by blooming flowers & highlighted by a cozy fire pit. The picture-perfect yard boasts a cedar shed & a classic white picket fence. Designed for both everyday living & entertaining, the home includes a dining rm, spacious first-floor primary bedrm w/ a walk-in closet & private bath. Upstairs, you'll find four additional bedrms, including a 2nd primary ensuite & another full bath. Hardwood floors flow throughout the home, adding warmth to every rm. The lower level is partially finished, offering a versatile space perfect for a game rm or media rm. This home truly has it all – modern amenities, beautiful design, & a prime location. Don’t miss the opportunity to make this your dream home!
Location
State MA
County Essex
Zoning SRC
Direction North St to Joseph St
Rooms
Basement Partially Finished, Bulkhead, Sump Pump
Primary Bedroom Level First
Dining Room Flooring - Hardwood, Recessed Lighting
Kitchen Flooring - Hardwood, Dining Area, Countertops - Stone/Granite/Solid, French Doors, Kitchen Island, Wet Bar, Cabinets - Upgraded, Open Floorplan, Recessed Lighting, Remodeled, Stainless Steel Appliances, Gas Stove
Interior
Interior Features Bathroom - Full, Bathroom, Game Room, Wet Bar, Wired for Sound
Heating Baseboard, Heat Pump, Oil
Cooling Central Air, Heat Pump
Flooring Wood, Tile, Flooring - Stone/Ceramic Tile
Fireplaces Number 1
Fireplaces Type Living Room
Appliance Water Heater, Dishwasher, Disposal, Microwave, Refrigerator, Washer, Dryer, Plumbed For Ice Maker
Laundry In Basement, Electric Dryer Hookup, Washer Hookup
Exterior
Exterior Feature Porch, Patio, Storage, Sprinkler System
Garage Spaces 2.0
Community Features Public Transportation, Shopping, Pool, Park, Walk/Jog Trails, Stable(s), Golf, Highway Access, House of Worship, Private School, Public School, T-Station, University
Utilities Available for Gas Range, for Electric Dryer, Washer Hookup, Icemaker Connection
Roof Type Shingle
Total Parking Spaces 6
Garage Yes
Building
Foundation Concrete Perimeter
Sewer Public Sewer
Water Public
Schools
Elementary Schools High Plain
Middle Schools Wood Hill
High Schools Ahs
Others
Senior Community false
Read Less
Want to know what your home might be worth? Contact us for a FREE valuation!

Our team is ready to help you sell your home for the highest possible price ASAP
Bought with Christopher Charido • RE/MAX Renaissance Inc.






