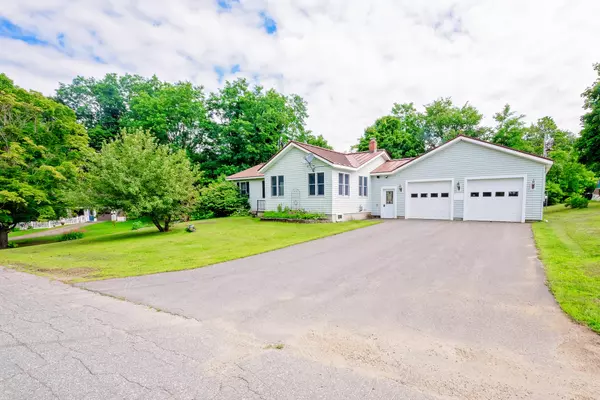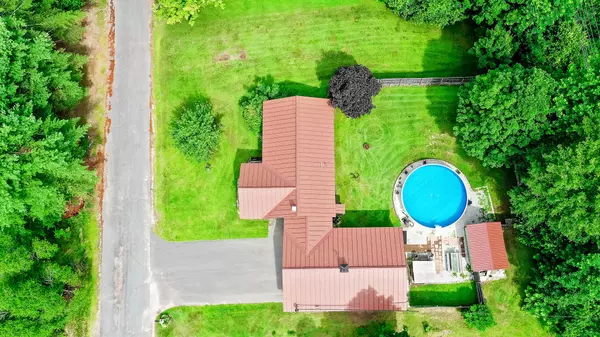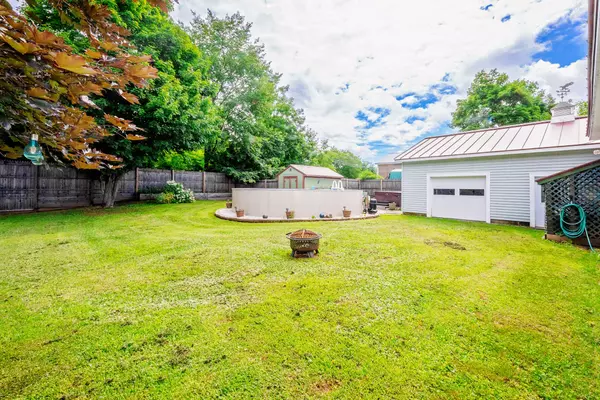Bought with Portside Real Estate Group
$315,000
$315,000
For more information regarding the value of a property, please contact us for a free consultation.
148 Stanwood Park CIR Farmington, ME 04938
3 Beds
1 Bath
1,742 SqFt
Key Details
Sold Price $315,000
Property Type Residential
Sub Type Single Family Residence
Listing Status Sold
Square Footage 1,742 sqft
MLS Listing ID 1585207
Sold Date 09/11/24
Style Ranch
Bedrooms 3
Full Baths 1
HOA Y/N No
Abv Grd Liv Area 1,242
Originating Board Maine Listings
Year Built 1983
Annual Tax Amount $2,265
Tax Year 2023
Lot Size 0.480 Acres
Acres 0.48
Property Description
Welcome to beautiful Western Maine! Well maintained 3-bedroom, 1 bathroom ranch with attached oversized & heated garage with direct entry to living space! This home comes complete with a fenced in backyard, above ground radiant pool, a hot tub, garden/utility shed and sits on .48 acres! Walking into the house you'll notice recent improvements including granite counter tops, hickory cabinets and drawers (all have soft close function)! An open concept style kitchen and dining area leads into the open living room which all combine to create a super functional living space. Down the hall, you'll find the 3 bedrooms and one full bathroom. In the basement you will also find another potential bedroom, office space, bonus room as well as a large, finished room great for an additional entertainment space or living room. The basement is super practical having great storage space as well as a workshop with access to the attached garage. This home was built in a small neighborhood, just outside of town. Local conveniences such as shopping, restaurants/eateries, entertainment, groceries and gas are just mere minutes away! Also conveniently located approx. 40 mins from Augusta and just 45 mins to both Sugarloaf and Saddleback Ski Resorts for fun filled days on the slopes! This property also has direct access to ATV and snowmobile trails for fun filled days of riding! This home is a must see! Call today to schedule your very own showing!
Location
State ME
County Franklin
Zoning Urban/Residential
Rooms
Basement Finished, Full, Exterior Entry, Bulkhead, Interior Entry, Unfinished
Master Bedroom First
Bedroom 2 First
Bedroom 3 First
Living Room First
Dining Room First
Kitchen First
Family Room Basement
Interior
Interior Features 1st Floor Bedroom, Bathtub, Shower, Storage
Heating Forced Air, Baseboard
Cooling Central Air
Fireplace No
Appliance Refrigerator, Microwave, Electric Range
Laundry Washer Hookup
Exterior
Garage 1 - 4 Spaces, Paved, Garage Door Opener, Inside Entrance, Heated Garage
Garage Spaces 3.0
Fence Fenced
Pool Above Ground
Waterfront No
View Y/N Yes
View Fields
Roof Type Metal,Pitched
Street Surface Paved
Garage Yes
Building
Lot Description Level, Open Lot, Landscaped, Near Shopping, Near Town, Neighborhood, Subdivided
Foundation Concrete Perimeter
Sewer Private Sewer, Septic Existing on Site
Water Public
Architectural Style Ranch
Structure Type Vinyl Siding,Wood Frame
Others
Energy Description Oil, Electric
Read Less
Want to know what your home might be worth? Contact us for a FREE valuation!

Our team is ready to help you sell your home for the highest possible price ASAP







