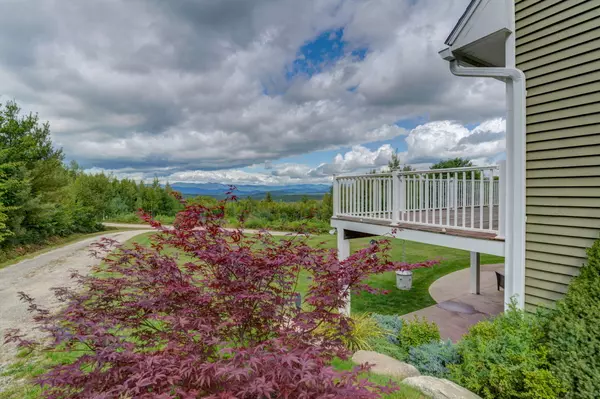Bought with Keller Williams Realty
$828,000
$899,900
8.0%For more information regarding the value of a property, please contact us for a free consultation.
74 West View LN Bridgton, ME 04009
4 Beds
4 Baths
3,641 SqFt
Key Details
Sold Price $828,000
Property Type Residential
Sub Type Single Family Residence
Listing Status Sold
Square Footage 3,641 sqft
Subdivision West View Road Assoc.
MLS Listing ID 1591030
Sold Date 09/09/24
Style Cape
Bedrooms 4
Full Baths 3
Half Baths 1
HOA Fees $35/ann
HOA Y/N Yes
Abv Grd Liv Area 2,538
Originating Board Maine Listings
Year Built 2012
Annual Tax Amount $5,805
Tax Year 2023
Lot Size 5.960 Acres
Acres 5.96
Property Description
BRIDGTON-VIEWS - The sun is streaming into this stunning 2012 well cared for craftsmen style home on +/-5.96 private acres with view of Mt. Washington and Presidential Mountain range. +/- 2538 sq.ft. home with +/-1103 sq.ft 1 bdrm in-law apartment in basement. Beautiful features include flame birch kitchen cabinets fully applianced and has everything for the cook in the family with eat in kitchen and dining area with lots of windows for natural light. Mahogany floors, marvin windows, Living room area with Yodel woodstove and marble hearth and with windows to the floor to enjoy the views!. Primary bdrm on 1st floor with full bath to include double sinks, jacuzzi tub and shower with granite counters , also 1/2 bath with laundry. Brazillian cherry staircase leads you up to the loft on 2nd floor that would make a great office or bonus room with views. On either side of loft area is two bedrooms with bath with soaking tub. Lower level is all set up with open concept living with fully applianced kitchen with dining area/living room and private bedroom with patio doors out to patio to enjoy the landscaping and grilling! Perfect spot for guests or family. Wood gasification boiler with on demand hot water and Automatic transfer switch installed ready for a automatic whole house generator. This one won't last long!
Location
State ME
County Cumberland
Zoning unknown
Rooms
Basement Walk-Out Access, Finished, Full, Interior Entry
Primary Bedroom Level First
Bedroom 2 Second
Bedroom 3 Second
Bedroom 4 Basement
Living Room First
Dining Room First Dining Area
Kitchen First Island, Pantry2, Eat-in Kitchen
Interior
Interior Features 1st Floor Primary Bedroom w/Bath, Bathtub, In-Law Floorplan, One-Floor Living, Pantry
Heating Other
Cooling None
Fireplace No
Appliance Washer, Refrigerator, Microwave, Gas Range, Dryer, Dishwasher
Laundry Laundry - 1st Floor, Main Level, Washer Hookup
Exterior
Garage Gravel, On Site
Waterfront No
View Y/N Yes
View Mountain(s), Scenic
Roof Type Shingle
Street Surface Paved
Porch Deck, Patio
Garage No
Building
Lot Description Open Lot, Rolling Slope, Landscaped, Wooded, Rural
Foundation Concrete Perimeter
Sewer Septic Existing on Site
Water Well
Architectural Style Cape
Structure Type Vinyl Siding,Wood Frame
Others
HOA Fee Include 420.0
Restrictions Unknown
Energy Description Wood, Gas Bottled
Read Less
Want to know what your home might be worth? Contact us for a FREE valuation!

Our team is ready to help you sell your home for the highest possible price ASAP







