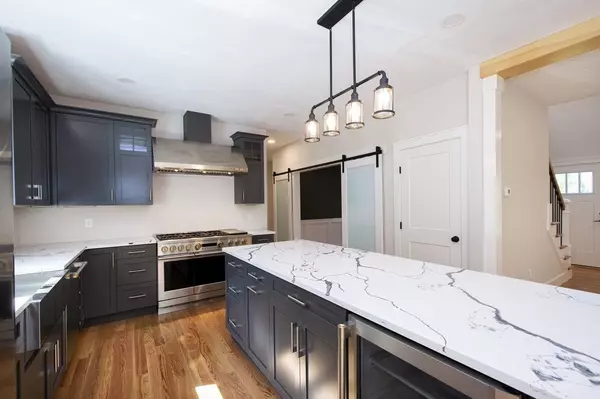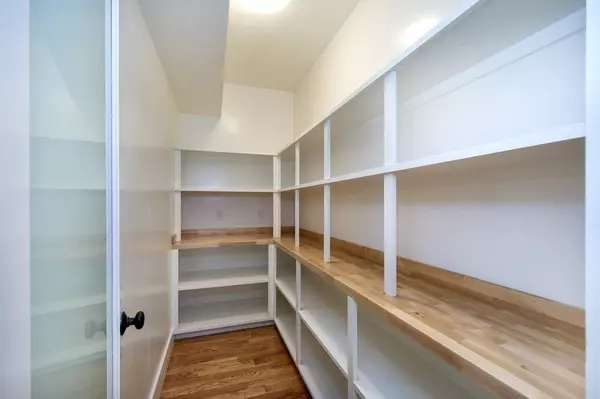$799,900
$799,900
For more information regarding the value of a property, please contact us for a free consultation.
536 Harvard Street East Bridgewater, MA 02333
3 Beds
2.5 Baths
2,350 SqFt
Key Details
Sold Price $799,900
Property Type Single Family Home
Sub Type Single Family Residence
Listing Status Sold
Purchase Type For Sale
Square Footage 2,350 sqft
Price per Sqft $340
MLS Listing ID 73039255
Sold Date 09/04/24
Style Farmhouse
Bedrooms 3
Full Baths 2
Half Baths 1
HOA Y/N false
Year Built 2023
Annual Tax Amount $99,999
Tax Year 9999
Lot Size 0.850 Acres
Acres 0.85
Property Description
TO BE BUILT( Lot 1) Exquisitely designed 3 bedrm, 2.5 bath Colonial Farmhouse w covered front porch. The interior open concept is designed for today’s lifestyle! Large custom kitchen SS appliances & quartz counters w center island that opens to the light & bright dining area. Spacious living room w gas fireplace & gorgeous flooring throughout the main floor. First floor mudroom, pantry closet, & half bathroom. The upper level has three generous size bedrooms, office and full bathroom w double quartz vanity sinks. There is also a laundry room. The Master suite w walk in closet and private bathroom w tiled shower & double quartz vanity sinks. This home is truly a show stopper! 2 Zone Heat and AC.* Full Walk Out Basement* Town water and private sewer. THIS IS A "TO BE BUILT" HOME
Location
State MA
County Plymouth
Zoning res
Direction Bedford Street to Harvard Street
Rooms
Basement Full, Walk-Out Access, Interior Entry, Concrete
Primary Bedroom Level Second
Dining Room Flooring - Hardwood
Kitchen Flooring - Hardwood, Dining Area, Countertops - Stone/Granite/Solid, Kitchen Island, Open Floorplan, Recessed Lighting, Slider, Gas Stove, Lighting - Pendant
Interior
Interior Features Office
Heating Forced Air, Propane
Cooling Central Air
Flooring Tile, Carpet, Hardwood, Flooring - Wall to Wall Carpet
Fireplaces Number 1
Fireplaces Type Living Room
Appliance Water Heater, Range, Dishwasher, Microwave, Refrigerator
Laundry Flooring - Stone/Ceramic Tile, Second Floor, Washer Hookup
Exterior
Exterior Feature Porch, Deck
Garage Spaces 2.0
Utilities Available for Gas Range, Washer Hookup
Roof Type Shingle
Total Parking Spaces 4
Garage Yes
Building
Lot Description Wooded
Foundation Concrete Perimeter
Sewer Private Sewer
Water Public
Others
Senior Community false
Read Less
Want to know what your home might be worth? Contact us for a FREE valuation!

Our team is ready to help you sell your home for the highest possible price ASAP
Bought with Saad Munir • Torii, Inc.






