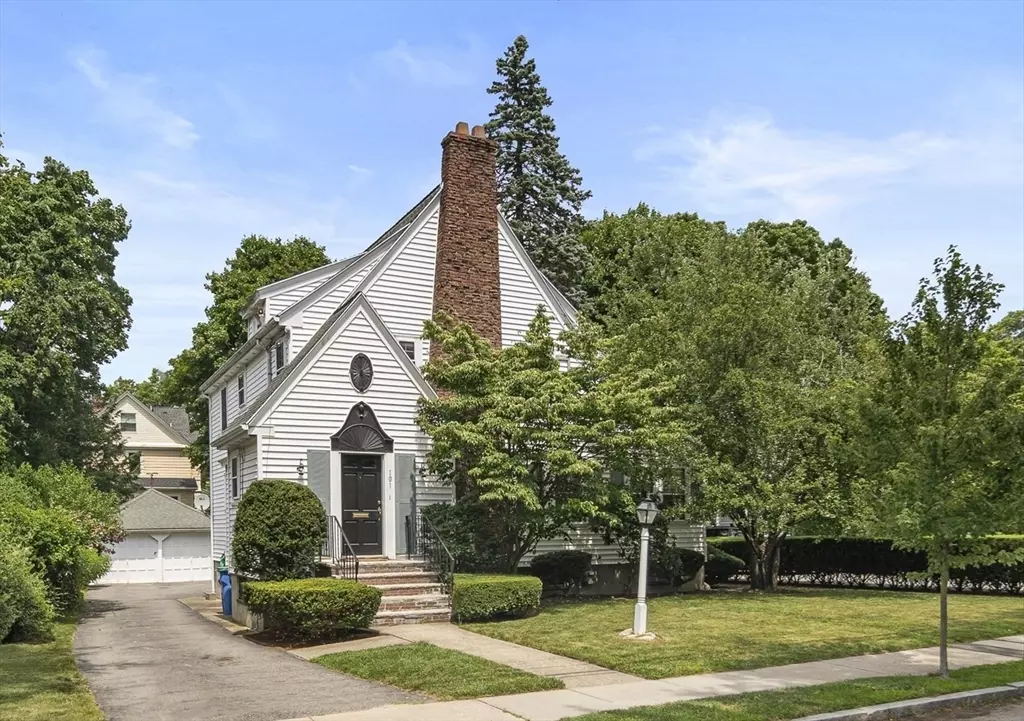$1,400,000
$1,350,000
3.7%For more information regarding the value of a property, please contact us for a free consultation.
101 Orchard St Belmont, MA 02478
3 Beds
1.5 Baths
3,196 SqFt
Key Details
Sold Price $1,400,000
Property Type Single Family Home
Sub Type Single Family Residence
Listing Status Sold
Purchase Type For Sale
Square Footage 3,196 sqft
Price per Sqft $438
MLS Listing ID 73265852
Sold Date 09/06/24
Style Tudor
Bedrooms 3
Full Baths 1
Half Baths 1
HOA Y/N false
Year Built 1927
Annual Tax Amount $16,919
Tax Year 2024
Lot Size 7,405 Sqft
Acres 0.17
Property Description
Morning light floods this delightful Tudor-style house, located just half a mile from Belmont Center. The lovely living room is the heart of the home, featuring a wood-burning fireplace and a sunroom that can be closed off with French doors to create a quiet retreat while still letting in light from three exposures. An elegant formal dining room is framed with classic wainscoting, and in the kitchen, stainless steel and quartzite balance out the painted wooden cabinets for a charming country feel. A half bath completes the first floor. Upstairs, three bedrooms and a study nook are anchored by rich hardwood floors and plenty of natural light. The family bath is updated with ceramic tile. On the top floor, flexible space for a guest bedroom, office, and/or exercise studio could become a primary suite. The finished lower level is heated and offers further opportunities for expansion. In a beautiful residential neighborhood, this home is situated on a level lot with a two-car garage.
Location
State MA
County Middlesex
Zoning SC
Direction School Street to Orchard Street
Rooms
Basement Full
Primary Bedroom Level Second
Dining Room Flooring - Wood, French Doors, Wainscoting
Kitchen Flooring - Wood, Countertops - Stone/Granite/Solid, Stainless Steel Appliances
Interior
Interior Features Closet, Entrance Foyer, Play Room, Study, Bonus Room
Heating Hot Water, Natural Gas
Cooling Wall Unit(s)
Flooring Hardwood, Flooring - Wood
Fireplaces Number 1
Fireplaces Type Living Room
Appliance Gas Water Heater, Range, Dishwasher, Disposal, Microwave, Refrigerator, Washer, Dryer
Laundry In Basement
Exterior
Garage Spaces 2.0
Waterfront false
Total Parking Spaces 2
Garage Yes
Building
Lot Description Level
Foundation Block
Sewer Public Sewer
Water Public
Schools
Elementary Schools Wellington
Middle Schools Chenery/Belmont
High Schools Belmont High
Others
Senior Community false
Read Less
Want to know what your home might be worth? Contact us for a FREE valuation!

Our team is ready to help you sell your home for the highest possible price ASAP
Bought with Caroline Caira • RE/MAX On the Charles






