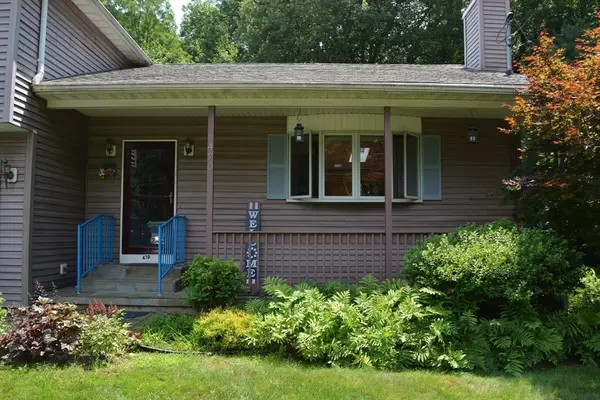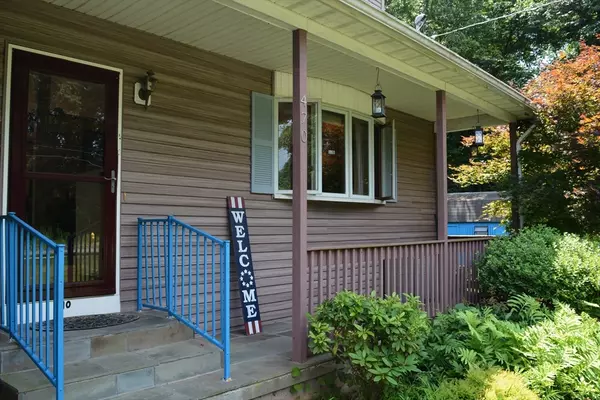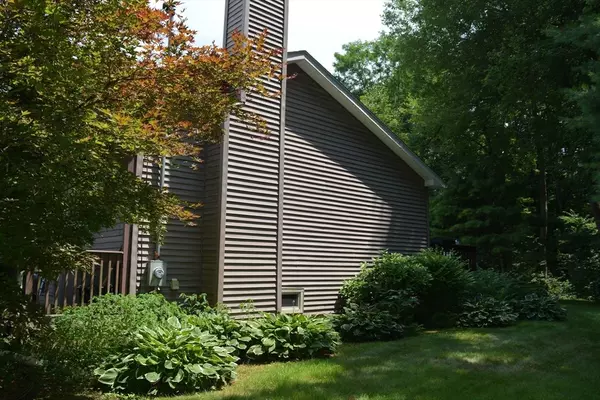$380,000
$419,900
9.5%For more information regarding the value of a property, please contact us for a free consultation.
470 School Street Agawam, MA 01001
3 Beds
2 Baths
1,684 SqFt
Key Details
Sold Price $380,000
Property Type Single Family Home
Sub Type Single Family Residence
Listing Status Sold
Purchase Type For Sale
Square Footage 1,684 sqft
Price per Sqft $225
MLS Listing ID 73263056
Sold Date 08/30/24
Bedrooms 3
Full Baths 2
HOA Y/N false
Year Built 1995
Annual Tax Amount $5,502
Tax Year 2024
Lot Size 0.600 Acres
Acres 0.6
Property Description
Wonderful well loved & well maintained one-owner multi-level home with great space and features. Nicely situated in desirable area on over 1/2 acre lot! Living Rm w/ handsome fireplace & large bow window is open to Dining Rm w/ sliders to relaxing deck overlooking backyard & gardens. Large eat-in Kitchen w/ stainless appliances. Comfy Family Rm with exterior access. Three spacious Bedrooms and a Full Bath on upper level, including a large Main Bedroom w/ walk-in closet and it's own Full Bath. Lots of natural light throughout the home from a variety of skylights. First fl Laundry Rm rough plumbed to add toilet. Central Air. Double pane windows. Vinyl siding. Water heater 2018. Roof approx 10 years. Large Garden Storage Shed. Easy access to area amenities, shopping etc. SUPER location across from beautiful School Street Park w/ ball fields, paths, summer concerts, playgrounds. Also a short jaunt to the Connecticut River walking paths on River Rd! Truly can be your new HOME-SWEET-HOME!!
Location
State MA
County Hampden
Zoning RA2
Direction Off Main Street (Rte 159) or River Road, across from School Street Park
Rooms
Family Room Flooring - Laminate, Exterior Access
Basement Interior Entry
Primary Bedroom Level Third
Dining Room Skylight, Vaulted Ceiling(s), Balcony / Deck, Slider
Kitchen Skylight, Vaulted Ceiling(s), Flooring - Stone/Ceramic Tile
Interior
Interior Features Exercise Room
Heating Forced Air, Oil
Cooling Central Air
Flooring Wood, Tile
Fireplaces Number 1
Fireplaces Type Living Room
Appliance Electric Water Heater, Water Heater, Range, Dishwasher, Refrigerator, Washer, Dryer
Laundry Flooring - Stone/Ceramic Tile, Sink, First Floor, Electric Dryer Hookup, Washer Hookup
Exterior
Exterior Feature Deck, Rain Gutters, Storage, Screens, Garden
Garage Spaces 2.0
Community Features Shopping, Park, Walk/Jog Trails, Bike Path, Other
Utilities Available for Electric Range, for Electric Dryer, Washer Hookup
Roof Type Shingle
Total Parking Spaces 4
Garage Yes
Building
Lot Description Level
Foundation Concrete Perimeter
Sewer Public Sewer
Water Public
Others
Senior Community false
Read Less
Want to know what your home might be worth? Contact us for a FREE valuation!

Our team is ready to help you sell your home for the highest possible price ASAP
Bought with Jeanne Gleason • Today Real Estate, Inc.





