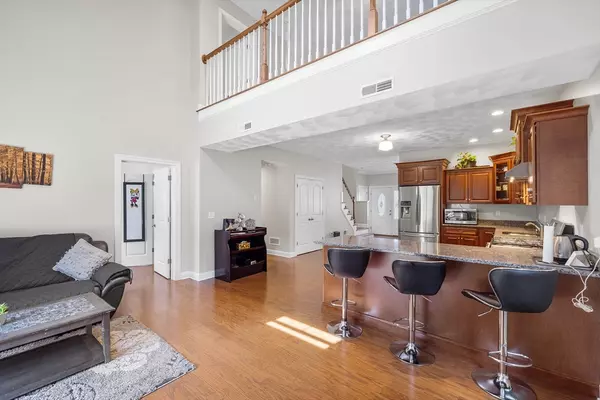$720,000
$699,000
3.0%For more information regarding the value of a property, please contact us for a free consultation.
3 Amandas Way #3 Billerica, MA 01862
3 Beds
2.5 Baths
2,485 SqFt
Key Details
Sold Price $720,000
Property Type Condo
Sub Type Condominium
Listing Status Sold
Purchase Type For Sale
Square Footage 2,485 sqft
Price per Sqft $289
MLS Listing ID 73255089
Sold Date 08/30/24
Bedrooms 3
Full Baths 2
Half Baths 1
HOA Fees $410/mo
Year Built 2018
Annual Tax Amount $6,635
Tax Year 2024
Lot Size 1.770 Acres
Acres 1.77
Property Description
Welcome to this stunning, modern townhome built in 2018! This home boasts 3 spacious bedrooms and 2.5 baths, offering ample space for comfort and relaxation. The open floor plan features vaulted ceilings and a versatile loft area, perfect for a home office or additional living space. Enjoy the convenience of primary suites on both levels, each with high ceilings and generous storage. The gourmet kitchen is a chef's dream, gas cooking ,complete with cherry cabinets, stainless steel appliances, and sleek granite countertops. Beautiful hardwood floors run throughout the main floor, adding warmth and elegance while relaxing near the fireplace. With plenty of storage space and high-end finishes, this townhome is the epitome of luxury and functionality. Don't miss your chance to make this your new home!
Location
State MA
County Middlesex
Zoning Comp. Perm
Direction Pond to Oak to Amanda's Way.
Rooms
Basement N
Primary Bedroom Level Main, First
Dining Room Flooring - Wood, Window(s) - Bay/Bow/Box, Chair Rail, Exterior Access, Open Floorplan, Wainscoting
Kitchen Bathroom - Half, Flooring - Wood, Countertops - Stone/Granite/Solid, Breakfast Bar / Nook, Dryer Hookup - Electric, Open Floorplan, Stainless Steel Appliances, Gas Stove, Peninsula
Interior
Interior Features Office, Loft
Heating Central
Cooling Central Air, Whole House Fan
Flooring Tile, Carpet, Engineered Hardwood, Vinyl, Flooring - Wall to Wall Carpet
Fireplaces Number 1
Fireplaces Type Living Room
Appliance Range, Dishwasher, Disposal, Microwave, Refrigerator, Washer, Dryer, Water Treatment, Range Hood, Plumbed For Ice Maker
Laundry In Unit, Electric Dryer Hookup, Washer Hookup
Exterior
Exterior Feature Porch, Patio, Decorative Lighting, Gazebo, Professional Landscaping, Stone Wall
Garage Spaces 1.0
Community Features Conservation Area, T-Station
Utilities Available for Gas Range, for Electric Dryer, Washer Hookup, Icemaker Connection
Waterfront false
Roof Type Shingle
Total Parking Spaces 2
Garage Yes
Building
Story 2
Sewer Public Sewer
Water Public
Schools
Elementary Schools Hajjar Ele.
Middle Schools Marshall
High Schools Bmhs
Others
Pets Allowed Yes w/ Restrictions
Senior Community false
Read Less
Want to know what your home might be worth? Contact us for a FREE valuation!

Our team is ready to help you sell your home for the highest possible price ASAP
Bought with The Baker Team • Keller Williams Realty






