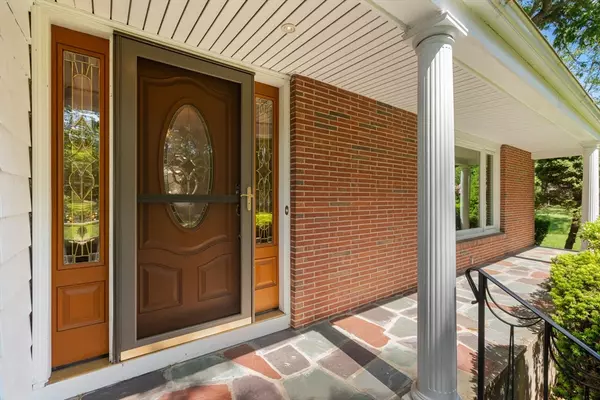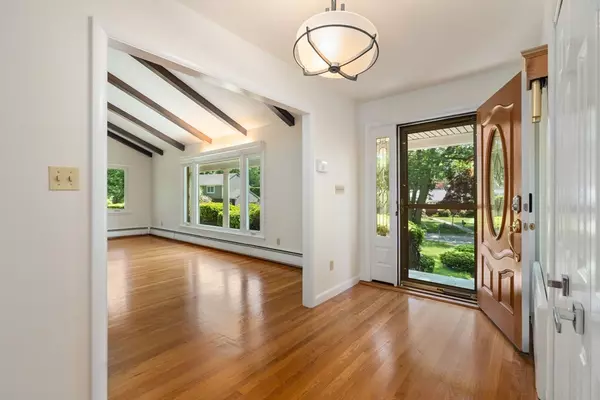$1,760,000
$1,780,000
1.1%For more information regarding the value of a property, please contact us for a free consultation.
34 Stony Brook Rd Belmont, MA 02478
4 Beds
2.5 Baths
3,944 SqFt
Key Details
Sold Price $1,760,000
Property Type Single Family Home
Sub Type Single Family Residence
Listing Status Sold
Purchase Type For Sale
Square Footage 3,944 sqft
Price per Sqft $446
MLS Listing ID 73248472
Sold Date 08/30/24
Style Ranch
Bedrooms 4
Full Baths 2
Half Baths 1
HOA Y/N false
Year Built 1956
Annual Tax Amount $17,593
Tax Year 2024
Lot Size 0.460 Acres
Acres 0.46
Property Description
This meticulously maintained home offers a haven for comfortable living. Expansive living room boasts a fireplace & vaulted ceilings. Formal dining area leads seamlessly into the updated kitchen, featuring a center island, granite countertops, and ss appliances. Kitchen flows naturally into the family room with access to a deck and a delightful sun porch. Primary suite includes a full bath and walk-in closets, while the three additional bedrooms are generously sized. Finished lower level offers a recreation room w/ a fireplace, a dedicated home office, and a bonus room, providing ample space for hobbies or additional living area. Functional laundry room includes extra storage. Natural gas heating, modernized electrical systems, and central air conditioning ensure year-round comfort. Gleaming hardwood floors throughout. A two-car garage with additional storage provides ample parking. Enjoy easy access to I-95, Rt 2 and close proximity to Belmont Center Fitchburg commuter train stop!
Location
State MA
County Middlesex
Zoning SA
Direction Spring Valley to Stony Brook
Rooms
Basement Full, Finished, Garage Access
Primary Bedroom Level First
Dining Room Flooring - Hardwood, Lighting - Pendant
Kitchen Skylight, Flooring - Hardwood, Countertops - Stone/Granite/Solid, Kitchen Island, Deck - Exterior, Exterior Access, Recessed Lighting, Stainless Steel Appliances
Interior
Interior Features Game Room, Office, Bonus Room, Sun Room
Heating Baseboard, Natural Gas, Fireplace(s)
Cooling Central Air
Flooring Wood, Carpet, Flooring - Stone/Ceramic Tile
Fireplaces Number 2
Fireplaces Type Living Room
Appliance Gas Water Heater, Water Heater, Range, Oven, Disposal, Microwave, Refrigerator, Washer, Dryer, ENERGY STAR Qualified Dishwasher, Cooktop
Laundry Flooring - Stone/Ceramic Tile, Sink, In Basement
Exterior
Exterior Feature Porch - Enclosed, Deck, Rain Gutters, Sprinkler System, Fenced Yard
Garage Spaces 2.0
Fence Fenced
Community Features Shopping, Park, Walk/Jog Trails, Conservation Area, House of Worship, Private School
Waterfront false
Roof Type Shingle
Total Parking Spaces 6
Garage Yes
Building
Foundation Concrete Perimeter
Sewer Public Sewer
Water Public
Schools
Elementary Schools Winn Brook
Middle Schools Chenery
High Schools B.H.S
Others
Senior Community false
Read Less
Want to know what your home might be worth? Contact us for a FREE valuation!

Our team is ready to help you sell your home for the highest possible price ASAP
Bought with Hao Wang • Phoenix Real Estate Partners, LLC





