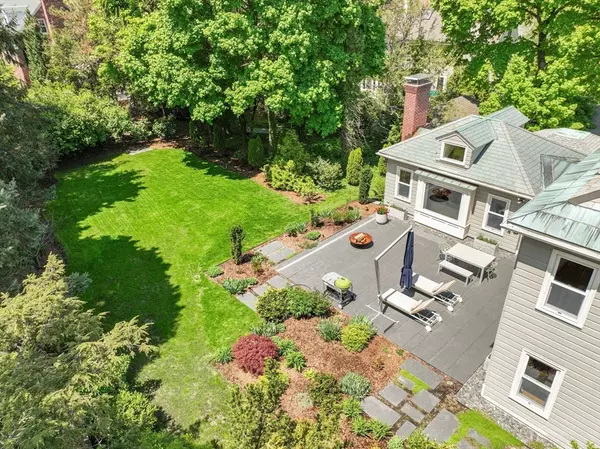$3,050,000
$2,995,000
1.8%For more information regarding the value of a property, please contact us for a free consultation.
11 Highland Road Belmont, MA 02478
4 Beds
4.5 Baths
3,958 SqFt
Key Details
Sold Price $3,050,000
Property Type Single Family Home
Sub Type Single Family Residence
Listing Status Sold
Purchase Type For Sale
Square Footage 3,958 sqft
Price per Sqft $770
MLS Listing ID 73237558
Sold Date 08/30/24
Style Colonial,Contemporary
Bedrooms 4
Full Baths 4
Half Baths 1
HOA Y/N false
Year Built 1920
Annual Tax Amount $31,394
Tax Year 2024
Lot Size 0.300 Acres
Acres 0.3
Property Description
Welcome to a truly exceptional residence in a highly sought-after neighborhood. This updated contemporary colonial boasts sophistication & style. The heart of the home is the spectacular Poggenpohl Chef's Kitchen with Miele, Wolf & Sub-Zero appliances, perfect for culinary enthusiasts & gatherings. The first floor features a spacious & versatile layout; including an oversized cathedral ceiling family room, dining room, living room, sunroom, office and 1.5 baths. One of the rooms could be converted into a bedroom- offering single level living. Four generous bedrooms, including a primary en-suite with a large walk-in closet occupy the second floor. Another bedroom enjoys an updated en-suite bathroom, while a main bathroom serves the remaining bedrooms. The lower level offers a recreation room & ample storage, while the walk-up unfinished attic offers even more storage options. Outside, enjoy a professionally landscaped yard with a stunning backyard patio for outdoor entertaining.
Location
State MA
County Middlesex
Zoning SC
Direction Common Street to Cedar Road- take left onto Highland Road.
Rooms
Family Room Cathedral Ceiling(s), Ceiling Fan(s), Flooring - Hardwood, Window(s) - Picture, French Doors, Recessed Lighting, Lighting - Sconce
Basement Full, Finished, Interior Entry, Sump Pump, Unfinished
Primary Bedroom Level Second
Dining Room Flooring - Hardwood, French Doors, Exterior Access, Open Floorplan, Recessed Lighting, Lighting - Pendant
Kitchen Closet/Cabinets - Custom Built, Flooring - Stone/Ceramic Tile, Dining Area, Pantry, Countertops - Stone/Granite/Solid, Kitchen Island, Exterior Access, Open Floorplan, Recessed Lighting, Remodeled
Interior
Interior Features Open Floorplan, Lighting - Sconce, Window Seat, Closet/Cabinets - Custom Built, Lighting - Overhead, Bathroom - 3/4, Bathroom - Tiled With Shower Stall, Recessed Lighting, Bathroom - Full, Bathroom - Tiled With Tub & Shower, Closet, Sun Room, Office, 3/4 Bath, Bathroom, Walk-up Attic
Heating Baseboard, Radiant, Natural Gas
Cooling Central Air
Flooring Tile, Carpet, Hardwood, Flooring - Hardwood, Flooring - Stone/Ceramic Tile
Fireplaces Number 2
Fireplaces Type Family Room, Living Room
Appliance Gas Water Heater, Water Heater, Oven, Dishwasher, Disposal, Microwave, Range, Refrigerator, Freezer, Washer, Dryer, Range Hood
Laundry Dryer Hookup - Electric, Washer Hookup, In Basement
Exterior
Exterior Feature Patio, Rain Gutters, Storage, Professional Landscaping, Sprinkler System, Garden
Garage Spaces 2.0
Community Features Public Transportation, Shopping, Pool, Tennis Court(s), Park, Walk/Jog Trails, Bike Path, Highway Access, House of Worship, Public School
Utilities Available for Electric Range, for Electric Oven, Washer Hookup
Waterfront false
Roof Type Slate,Metal
Total Parking Spaces 2
Garage Yes
Building
Lot Description Level
Foundation Concrete Perimeter
Sewer Public Sewer
Water Public
Schools
Elementary Schools Wellington
Middle Schools Belmont
High Schools Belmont
Others
Senior Community false
Acceptable Financing Contract
Listing Terms Contract
Read Less
Want to know what your home might be worth? Contact us for a FREE valuation!

Our team is ready to help you sell your home for the highest possible price ASAP
Bought with Currier, Lane & Young • Compass






