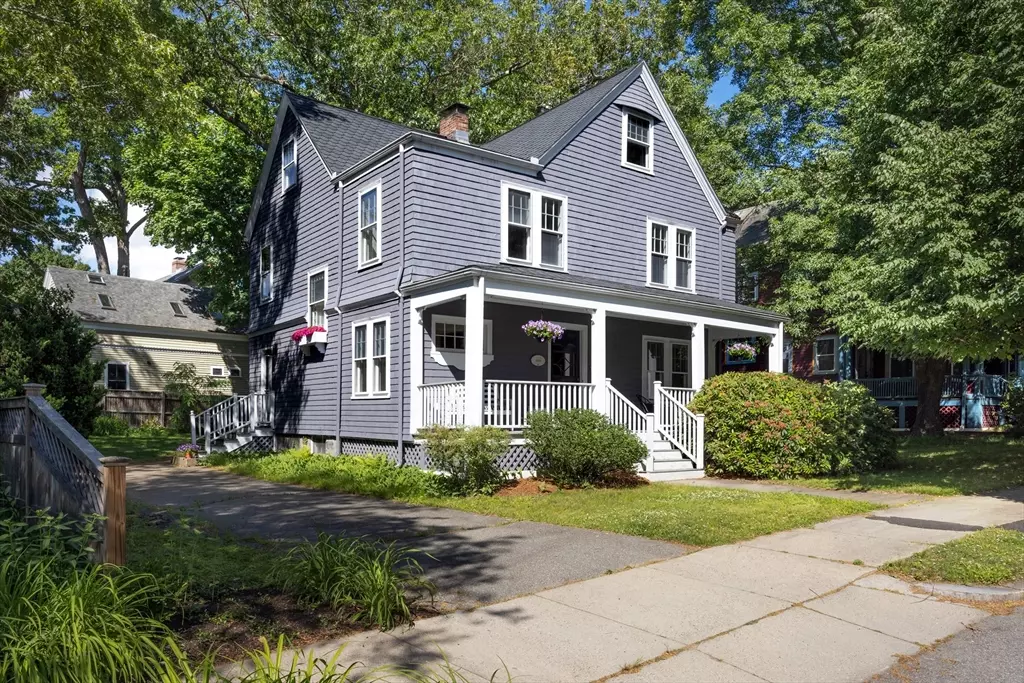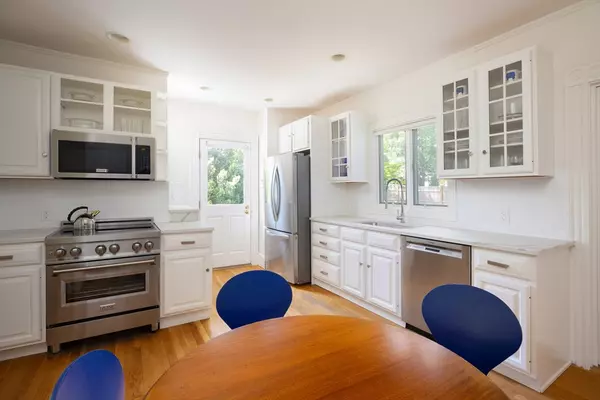$1,475,000
$1,499,000
1.6%For more information regarding the value of a property, please contact us for a free consultation.
10 Hyde Street Newton, MA 02461
4 Beds
1.5 Baths
2,437 SqFt
Key Details
Sold Price $1,475,000
Property Type Single Family Home
Sub Type Single Family Residence
Listing Status Sold
Purchase Type For Sale
Square Footage 2,437 sqft
Price per Sqft $605
MLS Listing ID 73265885
Sold Date 08/27/24
Style Victorian
Bedrooms 4
Full Baths 1
Half Baths 1
HOA Y/N false
Year Built 1880
Annual Tax Amount $12,208
Tax Year 2024
Lot Size 6,969 Sqft
Acres 0.16
Property Description
In Newton Highlands’ coveted Crystal Lake area, this beautifully updated 1880s Victorian is a third of a mile or less to the village, T, Whole Foods, Crystal Lake & Cold Spring Park + under a mile to Mason Rice Elementary. With true neighborhood culture, this location is convenient to everything from shopping to dining to parks in both Newton Highlands & Centre. A wonderful covered front porch oozes charm and leads to the foyer, which opens on one side to the spacious living room with a fireplace and on the other to a bright study. Open to the living room is a dining room with second fireplace, ample space for hosting and a walk-in pantry. The dining room has a door to the lovely updated eat-in kitchen with quartz counters, stainless appliances & a door to the large level backyard. An updated powder room with laundry completes this level. On the second floor are four good bedrooms, one with a fireplace, and the full bathroom. The third level has a super bonus room/bedroom and storage.
Location
State MA
County Middlesex
Area Newton Highlands
Zoning SR2
Direction North side of Hyde Street between Walnut Street and Lake Ave
Rooms
Basement Full, Bulkhead, Unfinished
Primary Bedroom Level Second
Dining Room Closet, Flooring - Hardwood
Kitchen Flooring - Hardwood, Dining Area, Countertops - Stone/Granite/Solid, Exterior Access, Stainless Steel Appliances
Interior
Interior Features Closet/Cabinets - Custom Built, Closet, Study, Bonus Room
Heating Baseboard, Oil, Electric
Cooling None
Flooring Wood, Tile, Flooring - Hardwood, Flooring - Wall to Wall Carpet
Fireplaces Number 3
Fireplaces Type Dining Room, Living Room, Master Bedroom
Appliance Gas Water Heater, Water Heater, Range, Dishwasher, Microwave, Refrigerator, Washer, Dryer
Laundry Flooring - Stone/Ceramic Tile, Countertops - Upgraded, Electric Dryer Hookup, Washer Hookup, First Floor
Exterior
Exterior Feature Porch
Community Features Public Transportation, Shopping, Park, Walk/Jog Trails, Conservation Area, Public School, T-Station
Waterfront false
Waterfront Description Beach Front,Lake/Pond,1/10 to 3/10 To Beach,Beach Ownership(Public)
Roof Type Shingle
Total Parking Spaces 3
Garage No
Building
Foundation Stone
Sewer Public Sewer
Water Public
Schools
Elementary Schools Mason Rice
Middle Schools Brown
High Schools Newton South
Others
Senior Community false
Read Less
Want to know what your home might be worth? Contact us for a FREE valuation!

Our team is ready to help you sell your home for the highest possible price ASAP
Bought with Roberta Swenson • Rutledge Properties






