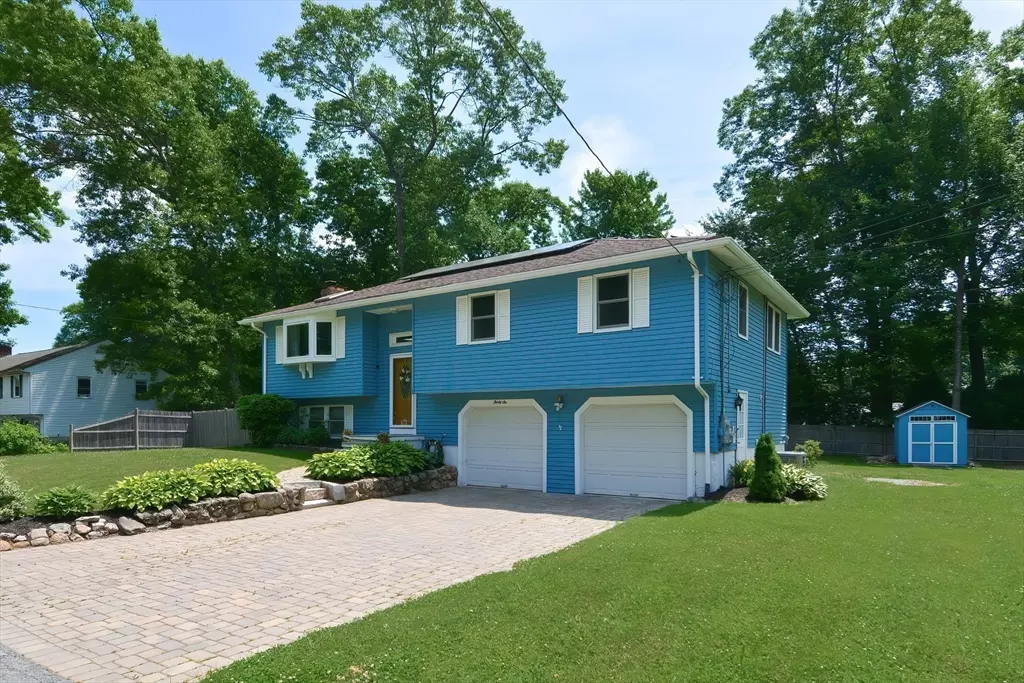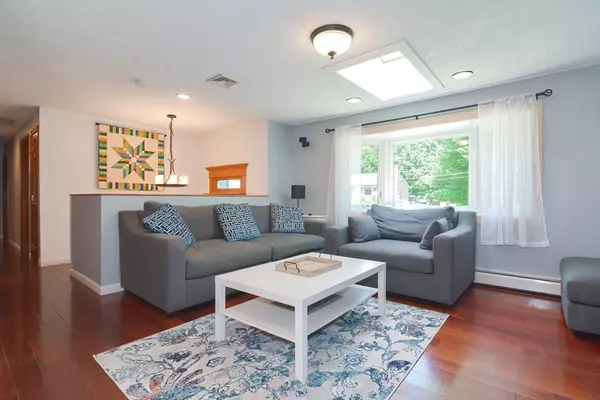$530,000
$549,000
3.5%For more information regarding the value of a property, please contact us for a free consultation.
36 Walker Ave Ext Milford, MA 01757
3 Beds
2 Baths
1,626 SqFt
Key Details
Sold Price $530,000
Property Type Single Family Home
Sub Type Single Family Residence
Listing Status Sold
Purchase Type For Sale
Square Footage 1,626 sqft
Price per Sqft $325
MLS Listing ID 73257575
Sold Date 08/28/24
Style Split Entry
Bedrooms 3
Full Baths 2
HOA Y/N false
Year Built 1974
Annual Tax Amount $6,317
Tax Year 2024
Lot Size 0.360 Acres
Acres 0.36
Property Description
Discover this beautifully maintained 3-bedroom, 2-bath home. The kitchen, equipped with stainless steel appliances and granite countertops provides a warm and inviting space ideal for culinary enthusiasts. The living room features a large bay window and a skylight filling the space with natural light and offering a comfortable area for relaxation. Enjoy meals in the dining room, which overlooks a delightful three-season sunroom with vaulted ceiling. The finished basement, complete with a full bath, cozy fireplace, offering a versatile living space for a family room or entertainment. Step outside to a large deck, perfect for outdoor gatherings overlooking a partially fenced in, flat yard that offers both privacy and space for activities. Enjoy a fire on a summer night around the firepit. Additional features include a spacious 2-car garage and impressive curb appeal, making this home a standout in the neighborhood. Don't miss the opportunity to make this your new home!
Location
State MA
County Worcester
Area North Milford
Zoning RB
Direction Caroline Drive to Walker Ave Ext or Kellett Drive to Walker Ave Ext
Rooms
Family Room Closet, Flooring - Hardwood, Window(s) - Picture, Cable Hookup, Recessed Lighting, Closet - Double
Basement Full, Finished, Walk-Out Access, Interior Entry, Garage Access, Sump Pump, Concrete
Primary Bedroom Level First
Dining Room Skylight, Flooring - Hardwood, Lighting - Overhead
Kitchen Flooring - Hardwood, Window(s) - Picture, Countertops - Stone/Granite/Solid, Stainless Steel Appliances, Lighting - Pendant
Interior
Interior Features Sun Room, Wired for Sound, High Speed Internet
Heating Baseboard, Oil
Cooling Central Air
Flooring Tile, Laminate, Hardwood
Fireplaces Number 1
Fireplaces Type Family Room
Appliance Range, Dishwasher, Microwave, Refrigerator, Plumbed For Ice Maker
Laundry Electric Dryer Hookup, In Basement, Washer Hookup
Exterior
Exterior Feature Deck - Wood, Rain Gutters, Storage, Decorative Lighting, Fenced Yard
Garage Spaces 2.0
Fence Fenced/Enclosed, Fenced
Community Features Shopping, Pool, Tennis Court(s), Park, Walk/Jog Trails, Medical Facility, Laundromat, Bike Path, Highway Access, House of Worship, Public School
Utilities Available for Electric Range, for Electric Oven, for Electric Dryer, Washer Hookup, Icemaker Connection
Waterfront false
Roof Type Shingle
Total Parking Spaces 4
Garage Yes
Building
Lot Description Level
Foundation Concrete Perimeter
Sewer Public Sewer
Water Public
Schools
Elementary Schools Brook/Woodland
Middle Schools Stacy
High Schools Mhs
Others
Senior Community false
Read Less
Want to know what your home might be worth? Contact us for a FREE valuation!

Our team is ready to help you sell your home for the highest possible price ASAP
Bought with Edna Ramalho • Coldwell Banker Realty - Boston






