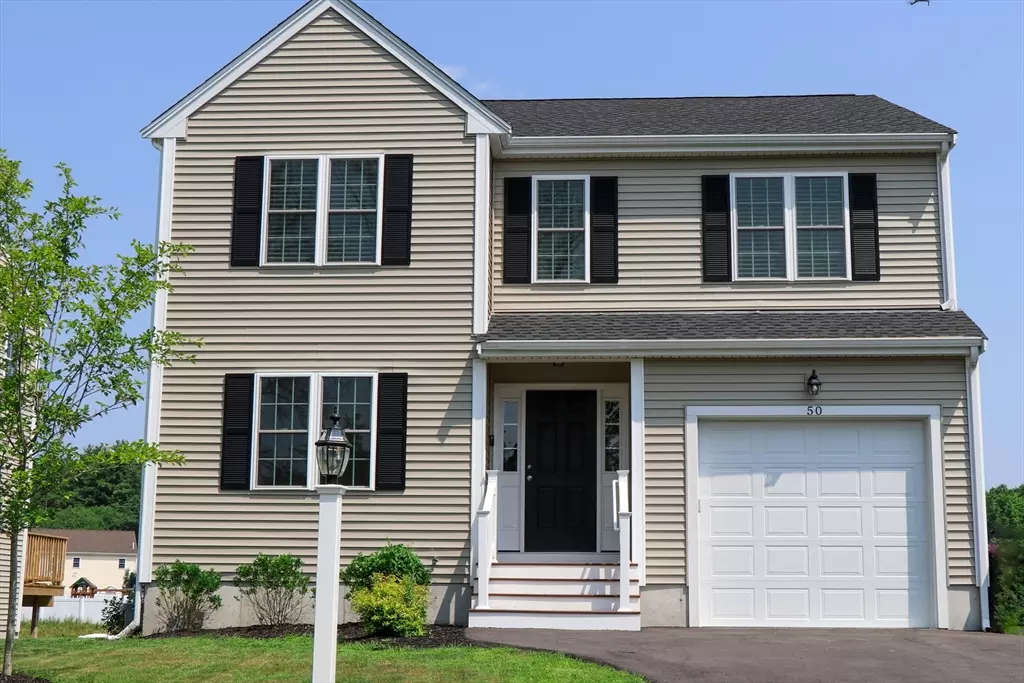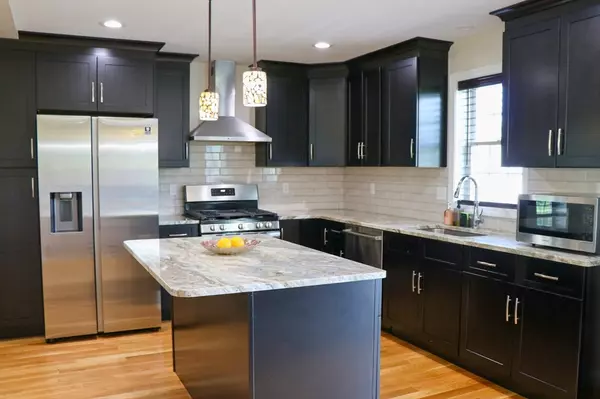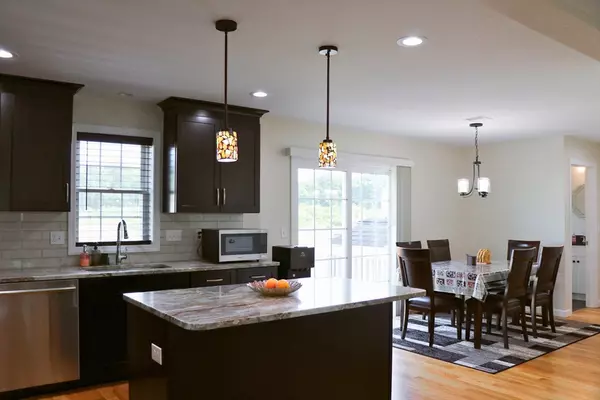$650,000
$624,900
4.0%For more information regarding the value of a property, please contact us for a free consultation.
50 Brett Way Bridgewater, MA 02324
3 Beds
2.5 Baths
1,815 SqFt
Key Details
Sold Price $650,000
Property Type Single Family Home
Sub Type Single Family Residence
Listing Status Sold
Purchase Type For Sale
Square Footage 1,815 sqft
Price per Sqft $358
MLS Listing ID 73265603
Sold Date 08/23/24
Style Colonial
Bedrooms 3
Full Baths 2
Half Baths 1
HOA Fees $100/mo
HOA Y/N true
Year Built 2021
Annual Tax Amount $6,633
Tax Year 2024
Lot Size 5,227 Sqft
Acres 0.12
Property Description
Welcome to 50 Brett Way! This beautiful 3-yr old colonial, feels brand new and offers comfort, convenience, and timeless appeal. The main level leads to an open-concept living area, where abundant natural light floods through large windows. The spacious kitchen boasts granite countertops/island, stainless steel appliances, ideal for entertaining with the adjacent dining room that leads out to composite deck. Half bath off kitchen. Upstairs has 3 well sized bedrooms, the main bed offers a walk-in closet, en-suite with double vanity, glass door shower. The two additional bedrooms share a full bath and laundry is located on 2nd floor. The unfinished lower level offers amazing potential to finish however big you dream. Other highlights 1 car garage, central a/c, and proximity to commuter rail, Bridgewater State University, and shopping. Don’t miss this opportunity to make this house your home! Please see 3D virtual tour links (1st/2nd floor) Showings begin Sat/Sun July 20/21 12 to 2
Location
State MA
County Plymouth
Zoning r
Direction Please use gps
Rooms
Basement Full, Walk-Out Access, Interior Entry, Concrete, Unfinished
Interior
Heating Forced Air, Natural Gas
Cooling Central Air
Flooring Tile, Carpet, Hardwood
Fireplaces Number 1
Appliance Gas Water Heater, Range, Dishwasher, Disposal, Refrigerator, Washer, Dryer
Laundry Washer Hookup
Exterior
Exterior Feature Deck, Deck - Composite
Garage Spaces 1.0
Community Features Public Transportation, Shopping, Golf, T-Station, University
Utilities Available for Gas Range, for Gas Oven, Washer Hookup
Roof Type Shingle
Total Parking Spaces 2
Garage Yes
Building
Foundation Concrete Perimeter
Sewer Public Sewer
Water Public
Others
Senior Community false
Acceptable Financing Contract
Listing Terms Contract
Read Less
Want to know what your home might be worth? Contact us for a FREE valuation!

Our team is ready to help you sell your home for the highest possible price ASAP
Bought with Jesse Mason • Colby Hunter Realty





