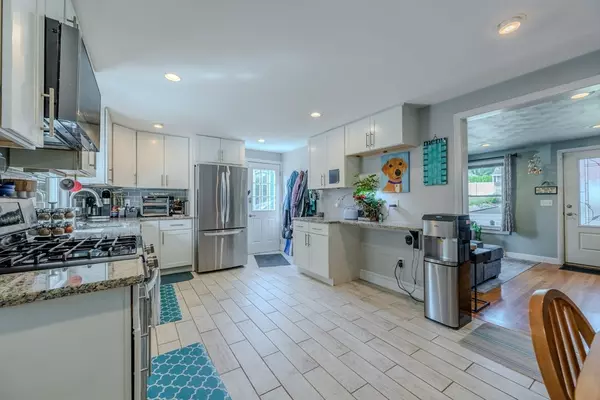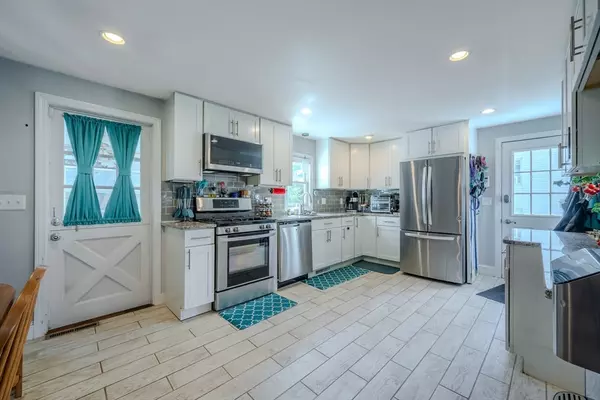$500,000
$469,000
6.6%For more information regarding the value of a property, please contact us for a free consultation.
17 Kellett Dr Milford, MA 01757
3 Beds
1 Bath
1,310 SqFt
Key Details
Sold Price $500,000
Property Type Single Family Home
Sub Type Single Family Residence
Listing Status Sold
Purchase Type For Sale
Square Footage 1,310 sqft
Price per Sqft $381
MLS Listing ID 73266831
Sold Date 08/22/24
Bedrooms 3
Full Baths 1
HOA Y/N false
Year Built 1960
Annual Tax Amount $4,829
Tax Year 2024
Lot Size 0.330 Acres
Acres 0.33
Property Description
Welcome to this charming multi-level home nestled in the heart of Milford, offering a perfect blend of comfort and modern amenities. This 3-bedroom, 1-bathroom residence is ideal for people seeking both functionality and style. Upon entering, you are greeted by an inviting living room that seamlessly flows into the updated kitchen. The open layout creates a warm and welcoming atmosphere, perfect for entertaining guests or relaxing with family. The updated kitchen is a chef's delight, featuring crisp white cabinets, elegant granite countertops, and sleek stainless steel appliances. Enclosed porch adjacent to the kitchen overlooking the backyard. Step outside into your private backyard retreat, complete with a charming fire pit and a fenced-in yard. Conveniently located, this home boasts proximity to schools, making it an ideal choice for families with children. Enjoy easy access to educational facilities, recreational amenities, shopping centers, parks.
Location
State MA
County Worcester
Zoning RA
Direction USE GPS
Rooms
Basement Partial, Partially Finished, Walk-Out Access
Primary Bedroom Level Second
Kitchen Flooring - Stone/Ceramic Tile
Interior
Interior Features Home Office
Heating Forced Air
Cooling Central Air
Flooring Tile, Hardwood
Appliance Gas Water Heater, Range, Dishwasher, Microwave, Refrigerator, Washer, Dryer
Exterior
Exterior Feature Porch - Screened, Fenced Yard
Fence Fenced
Community Features Public Transportation, Park, Walk/Jog Trails, Medical Facility, Highway Access, Public School
Utilities Available for Gas Range
Waterfront false
Roof Type Shingle
Total Parking Spaces 3
Garage No
Building
Lot Description Wooded, Gentle Sloping
Foundation Concrete Perimeter
Sewer Public Sewer
Water Public
Others
Senior Community false
Acceptable Financing Contract
Listing Terms Contract
Read Less
Want to know what your home might be worth? Contact us for a FREE valuation!

Our team is ready to help you sell your home for the highest possible price ASAP
Bought with Andranik Bagdasarian • MBR Group LLC






