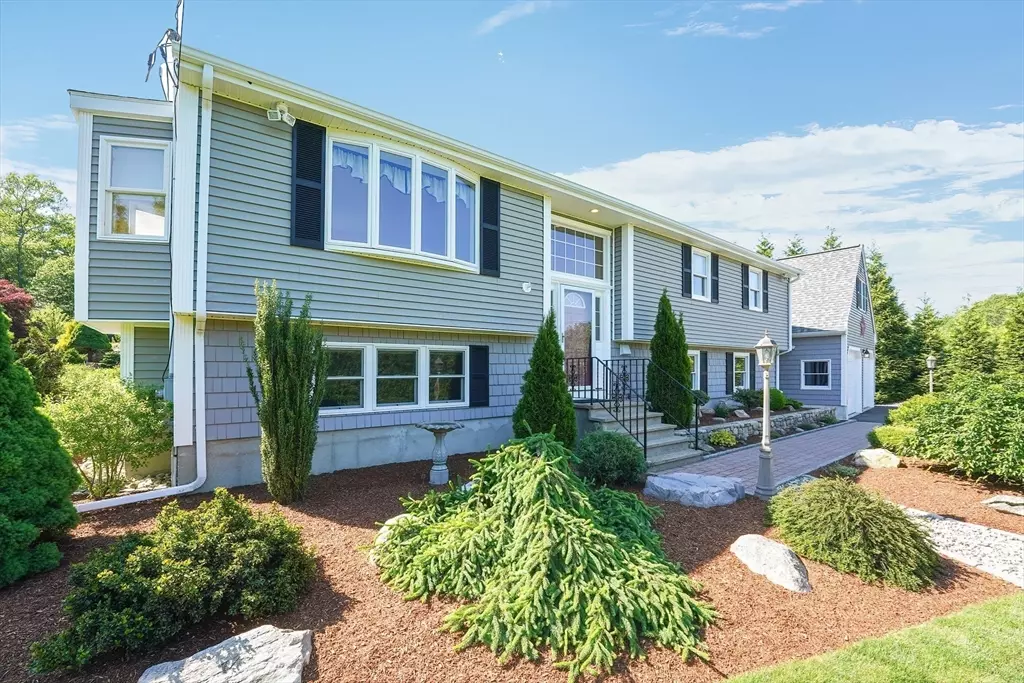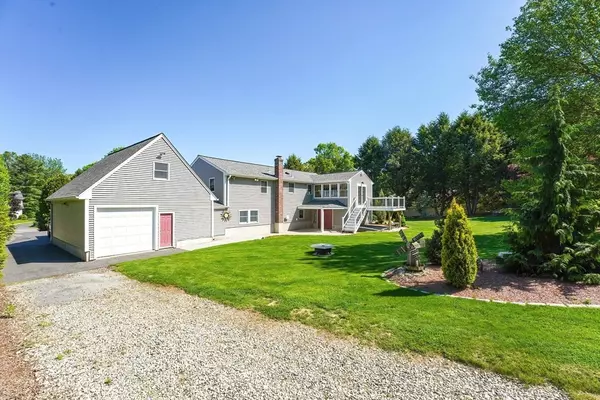$750,000
$775,000
3.2%For more information regarding the value of a property, please contact us for a free consultation.
202 Cedar St Milford, MA 01757
4 Beds
2 Baths
3,200 SqFt
Key Details
Sold Price $750,000
Property Type Single Family Home
Sub Type Single Family Residence
Listing Status Sold
Purchase Type For Sale
Square Footage 3,200 sqft
Price per Sqft $234
MLS Listing ID 73243333
Sold Date 08/20/24
Style Split Entry
Bedrooms 4
Full Baths 2
HOA Y/N false
Year Built 1972
Annual Tax Amount $7,845
Tax Year 2024
Lot Size 1.790 Acres
Acres 1.79
Property Description
Welcome to this exceptionaly maintained home set on 1.79 acres of beautifully landscaped property—perfect for those needing ample yard space. This home features a spacious living area, a well-appointed kitchen with stainless appliances, granite countertops, soft close doors and drawers, and a cozy dining area. The sunroom adds a great space to sit and relax and be one with the beautiful nature in the backyard. The potential in-law suite, with its own entrance, ensures privacy and independence. The large garage with pass through doors allow easy access to yard equipment etc. The dedicated office space provides a quiet environment for remote work. Outside, enjoy meticulously maintained gardens and lush greenery- completely fenced in. This property abuts nearly 900 acres of state conservation land, with walking trails, plus easy access to the Milford bike trail. Don't miss this beautiful home. Schedule a showing appointment today
Location
State MA
County Worcester
Zoning RD
Direction Rt 85 Near Hopkinton, Holliston Line
Interior
Interior Features Wet Bar, Finish - Sheetrock, Internet Available - Broadband
Heating Baseboard, Electric Baseboard, Oil
Cooling Central Air
Flooring Wood, Tile, Carpet
Appliance Water Heater, Range, Microwave, Refrigerator, Range Hood
Laundry Electric Dryer Hookup, Washer Hookup
Exterior
Exterior Feature Deck - Vinyl, Deck - Composite, Patio, Rain Gutters, Barn/Stable, Sprinkler System, Screens, Fenced Yard, Garden
Garage Spaces 2.0
Fence Fenced/Enclosed, Fenced
Community Features Shopping, Tennis Court(s), Park, Walk/Jog Trails, Medical Facility, Laundromat, Bike Path, Conservation Area, Highway Access, House of Worship, Public School
Utilities Available for Electric Range, for Electric Dryer, Washer Hookup
Waterfront false
Roof Type Shingle
Total Parking Spaces 6
Garage Yes
Building
Lot Description Cleared, Gentle Sloping
Foundation Concrete Perimeter
Sewer Public Sewer
Water Public, Private
Schools
Middle Schools Stacy
High Schools Mhs
Others
Senior Community false
Acceptable Financing Contract
Listing Terms Contract
Read Less
Want to know what your home might be worth? Contact us for a FREE valuation!

Our team is ready to help you sell your home for the highest possible price ASAP
Bought with Claudel Frederique • RE/MAX Bentley's






