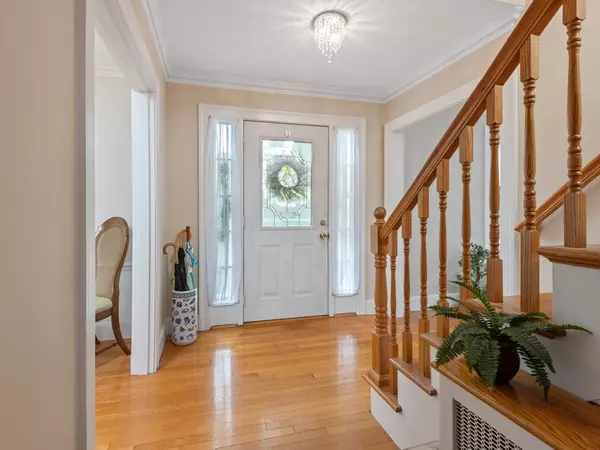$1,450,000
$1,350,000
7.4%For more information regarding the value of a property, please contact us for a free consultation.
10 Vernon Rd Belmont, MA 02478
3 Beds
1.5 Baths
2,014 SqFt
Key Details
Sold Price $1,450,000
Property Type Single Family Home
Sub Type Single Family Residence
Listing Status Sold
Purchase Type For Sale
Square Footage 2,014 sqft
Price per Sqft $719
MLS Listing ID 73250691
Sold Date 08/19/24
Style Colonial
Bedrooms 3
Full Baths 1
Half Baths 1
HOA Y/N false
Year Built 1933
Annual Tax Amount $13,380
Tax Year 2024
Lot Size 6,969 Sqft
Acres 0.16
Property Description
Well maintained Belmont Colonial! This 3 Bedroom 1.5 Bath home features a spacious first floor with beautiful hardwood floors, a front to back fireplaced living room, sun splashed dining room, a nicely laid out kitchen as well as an amazing heated sun room over looking the meticulously maintained yard. The 2nd floor offers a front to back primary and 2 additional nicely sized bedrooms, a full bathroom and walkup attic for potential expansions. Additionally the basement has a bonus room with gas fireplace and custom closets that is great flex space. Outside you will find a maturely landscaped yard and a great 2 car garage. This well loved home has many updates including some big ticket items with a New high efficiency Gas Heating System (2024), New Driveway (2021) and a New 50 Yr Roof (2015). The property itself is set in the wonderful and friendly Kendall Gardens neighborhood with quick access to the trails at Beaver Brook and Rock Meadow Conservation areas.
Location
State MA
County Middlesex
Zoning SC
Direction Mill St. to Lorimer Rd. to Vernon Rd.
Rooms
Basement Full, Partially Finished, Interior Entry, Sump Pump, Concrete
Primary Bedroom Level Second
Dining Room Flooring - Hardwood
Kitchen Bathroom - Half, Countertops - Stone/Granite/Solid, Breakfast Bar / Nook
Interior
Interior Features Sun Room, Bonus Room, Walk-up Attic
Heating Hot Water, Natural Gas
Cooling Window Unit(s), Ductless
Flooring Wood, Tile, Laminate, Flooring - Wall to Wall Carpet
Fireplaces Number 3
Fireplaces Type Living Room
Appliance Gas Water Heater, Range, Dishwasher, Disposal, Microwave, Refrigerator, Freezer
Laundry In Basement
Exterior
Garage Spaces 2.0
Community Features Park, Walk/Jog Trails
Waterfront false
Total Parking Spaces 2
Garage Yes
Building
Foundation Concrete Perimeter, Block
Sewer Public Sewer
Water Public
Schools
Elementary Schools Wellington
Middle Schools Chenery
High Schools Bhs
Others
Senior Community false
Acceptable Financing Contract
Listing Terms Contract
Read Less
Want to know what your home might be worth? Contact us for a FREE valuation!

Our team is ready to help you sell your home for the highest possible price ASAP
Bought with Aditi Jain • Redfin Corp.






