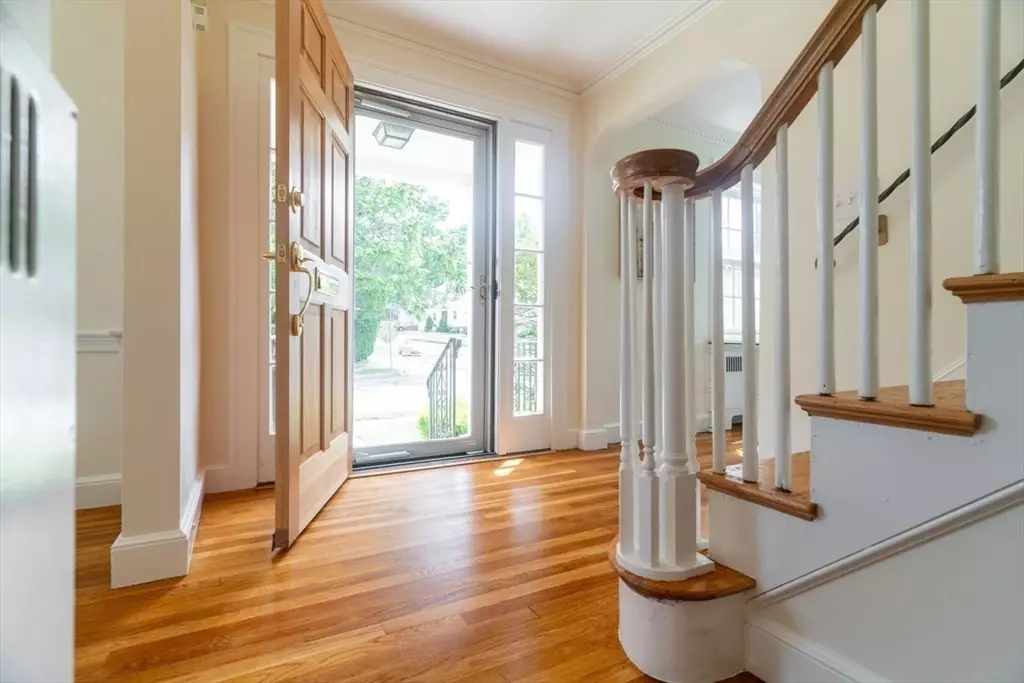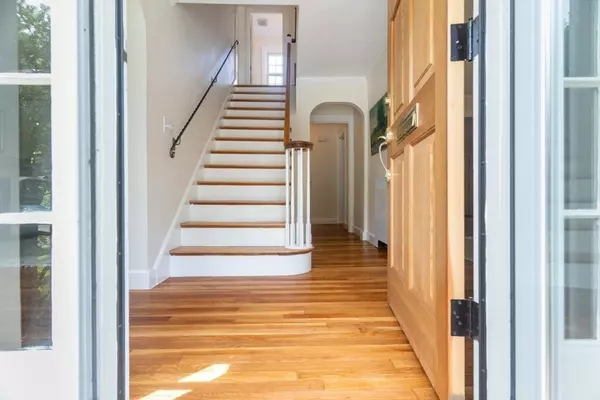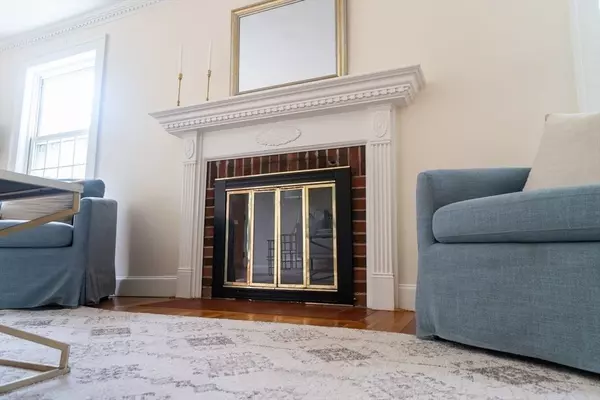$1,385,000
$1,438,000
3.7%For more information regarding the value of a property, please contact us for a free consultation.
4 Dana Rd Belmont, MA 02478
3 Beds
2 Baths
2,008 SqFt
Key Details
Sold Price $1,385,000
Property Type Single Family Home
Sub Type Single Family Residence
Listing Status Sold
Purchase Type For Sale
Square Footage 2,008 sqft
Price per Sqft $689
MLS Listing ID 73251654
Sold Date 08/16/24
Style Colonial
Bedrooms 3
Full Baths 2
HOA Y/N false
Year Built 1938
Annual Tax Amount $13,242
Tax Year 2024
Lot Size 6,534 Sqft
Acres 0.15
Property Description
There is still time to get into the highly regarded Belmont schools for fall! This lovely center-entrance colonial on a corner lot is ideally located off Bright Rd close to Burbank Elemen. and Belmont HS. Clay Pit Pond, Belmont Library and Underwood pool also nearby. The first floor features a huge eat-in-kitchen with ss appliances and granite countertops, an incredibly sunny living room with fireplace & dentil molding, a comfortable den with a pocket door for privacy, a bright dining room with a built-in China cabinet, and a large bathroom with shower and laundry. Upstairs are 3 large bedrooms, ample closet space, and another updated full bath. Two-car garage and beautiful curb appeal with prof. landscaping makes this the ideal home! Steps away from MBTA service to Harvard Sq. Short drive to Alewife Station for Red Line train to Cambridge and Boston. One mile from Belmont Center for commuter rail to N. Station. Close to Fresh Pond, bike path, shops, restaurants and easy highway access
Location
State MA
County Middlesex
Zoning SC
Direction Glenn to Taylor to Dana
Rooms
Family Room Flooring - Hardwood
Basement Full
Primary Bedroom Level Second
Dining Room Closet/Cabinets - Custom Built, Flooring - Hardwood
Kitchen Flooring - Hardwood, Countertops - Stone/Granite/Solid, Exterior Access, Stainless Steel Appliances, Lighting - Overhead
Interior
Interior Features Play Room
Heating Baseboard, Hot Water, Oil
Cooling Window Unit(s)
Flooring Wood, Tile, Flooring - Vinyl
Fireplaces Number 2
Fireplaces Type Living Room
Appliance Water Heater, Range, Dishwasher, Disposal, Microwave, Refrigerator, Freezer, Dryer
Laundry First Floor, Electric Dryer Hookup
Exterior
Garage Spaces 2.0
Community Features Public Transportation, Shopping, Pool, Tennis Court(s), Park, Golf, Medical Facility, Bike Path, Highway Access, House of Worship, Private School, Public School, T-Station
Utilities Available for Electric Range, for Electric Dryer
Waterfront false
Roof Type Shingle
Total Parking Spaces 4
Garage Yes
Building
Lot Description Corner Lot
Foundation Block
Sewer Public Sewer
Water Public
Schools
Elementary Schools Burbank
Middle Schools Chenery
High Schools Bhs
Others
Senior Community false
Read Less
Want to know what your home might be worth? Contact us for a FREE valuation!

Our team is ready to help you sell your home for the highest possible price ASAP
Bought with Brian J. Fitzpatrick • Coldwell Banker Realty - New England Home Office






