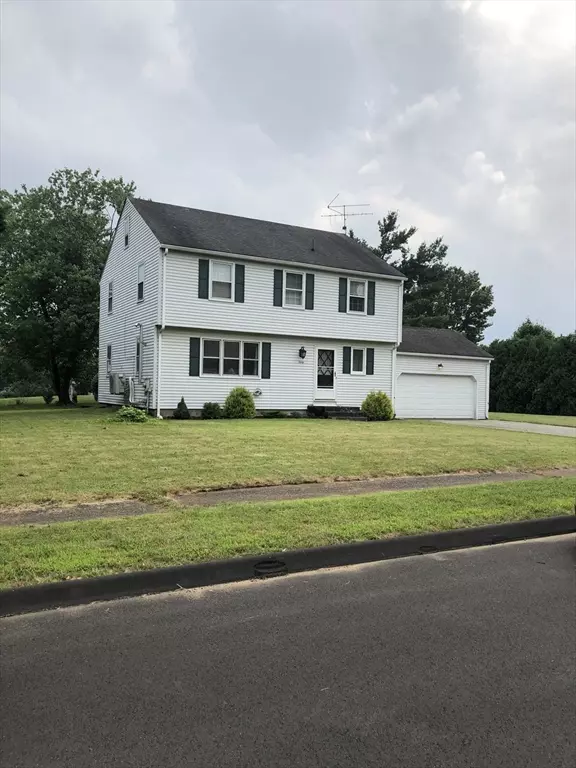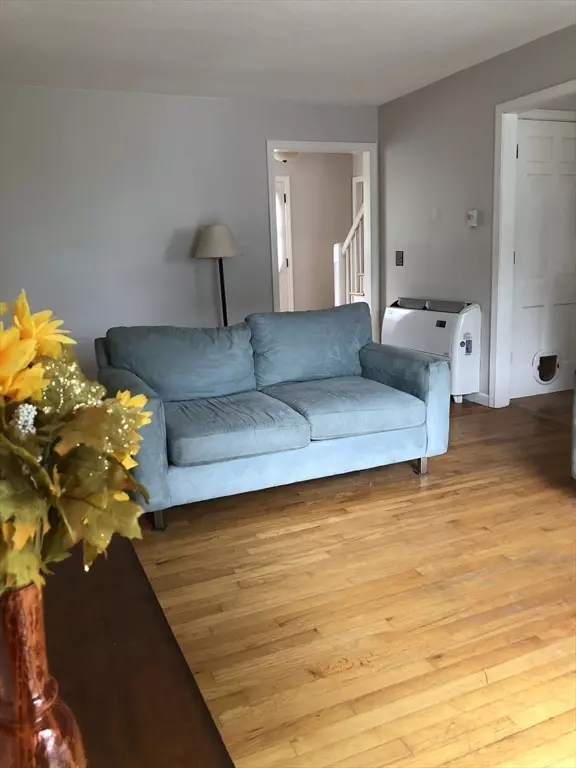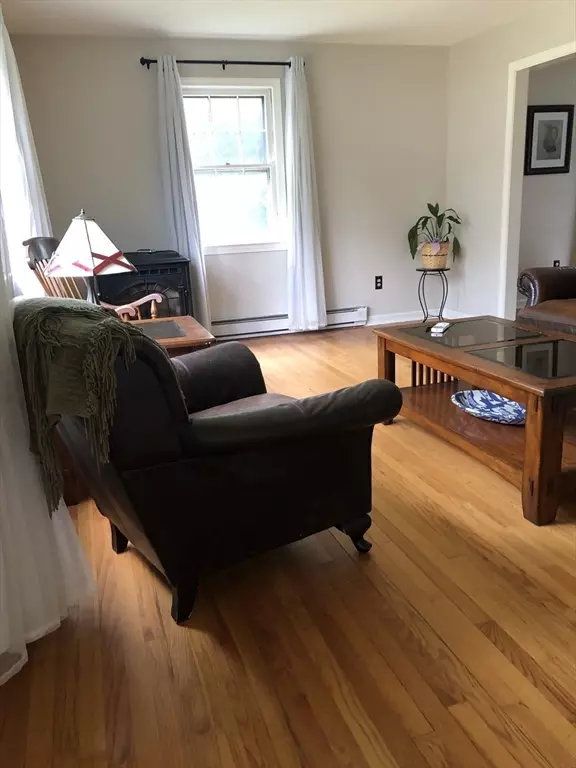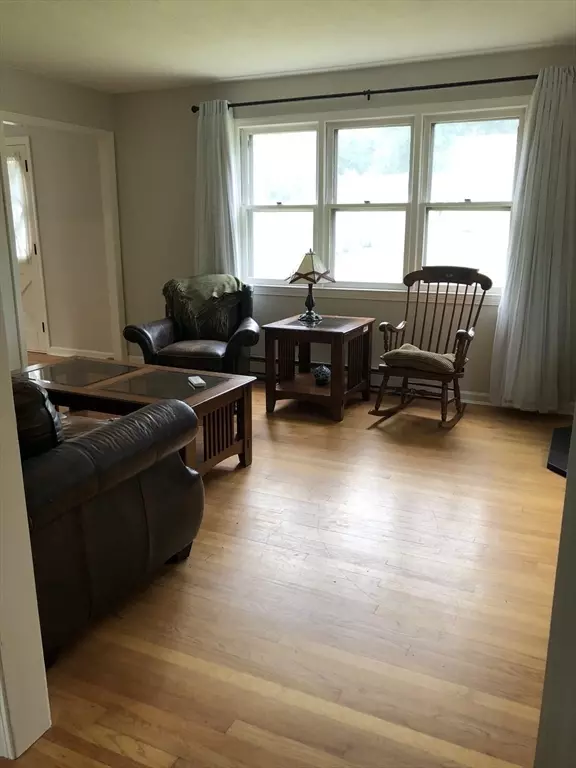$405,000
$420,000
3.6%For more information regarding the value of a property, please contact us for a free consultation.
30 Bradford Dr. Agawam, MA 01030
4 Beds
2.5 Baths
1,880 SqFt
Key Details
Sold Price $405,000
Property Type Single Family Home
Sub Type Single Family Residence
Listing Status Sold
Purchase Type For Sale
Square Footage 1,880 sqft
Price per Sqft $215
MLS Listing ID 73261627
Sold Date 08/14/24
Style Colonial
Bedrooms 4
Full Baths 2
Half Baths 1
HOA Y/N false
Year Built 1969
Annual Tax Amount $4,486
Tax Year 2024
Lot Size 0.350 Acres
Acres 0.35
Property Description
Spacious 4 bed, 2 1/2 bath colonial in desirable Feeding Hills neighborhood. Oak floors throughout. New 2 zone mini-splits for heating and cooling. Updated half bath on first floor. Updated full bath on second floor. Main bedroom boasts full bath and two large closets with organizers. Get cozy in your sunny living room with pellet stove for chilly winter nights. Entertain friends and family in your above ground pool attached to your spacious Trex deck with wedding cake stairs. Sliding doors from family room to deck. Basement is studded for easy finishing. A large work bench for home projects. Beautiful farm fields and forest view from your level back yard lined with majestic arborvitaes. Attached 2 car garage with access to back yard . Septic tank and leach field upgraded in 2017. Title 5 passed. Around the corner from Oak Ridge CC. Don't miss out on this one! Showings begin at Open House Saturday, July 13 from 12:00 - 1:30.
Location
State MA
County Hampden
Zoning AG
Direction Off South Westfield St.
Rooms
Family Room Flooring - Hardwood
Basement Full, Concrete, Unfinished
Primary Bedroom Level Second
Dining Room Flooring - Hardwood, Flooring - Wood
Kitchen Flooring - Hardwood
Interior
Heating Electric Baseboard, Pellet Stove, Ductless
Cooling Ductless
Flooring Wood, Vinyl
Appliance Range, Dishwasher, Microwave, Refrigerator, Washer, Dryer
Laundry In Basement, Electric Dryer Hookup, Washer Hookup
Exterior
Exterior Feature Deck - Vinyl, Pool - Above Ground, Rain Gutters
Garage Spaces 2.0
Pool Above Ground
Community Features Stable(s), Golf, Medical Facility, Laundromat, Highway Access, House of Worship
Utilities Available for Electric Oven, for Electric Dryer, Washer Hookup
View Y/N Yes
View Scenic View(s)
Roof Type Shingle
Total Parking Spaces 2
Garage Yes
Private Pool true
Building
Foundation Concrete Perimeter
Sewer Private Sewer
Water Public
Architectural Style Colonial
Others
Senior Community false
Read Less
Want to know what your home might be worth? Contact us for a FREE valuation!

Our team is ready to help you sell your home for the highest possible price ASAP
Bought with The Neilsen Team • Real Broker MA, LLC





