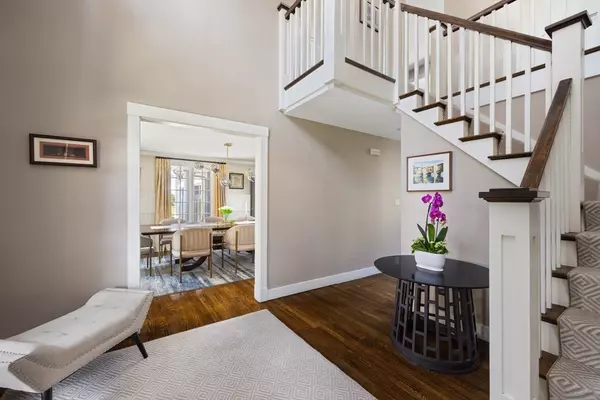$3,050,000
$2,995,000
1.8%For more information regarding the value of a property, please contact us for a free consultation.
98 Annawan Rd Newton, MA 02468
4 Beds
4.5 Baths
4,394 SqFt
Key Details
Sold Price $3,050,000
Property Type Single Family Home
Sub Type Single Family Residence
Listing Status Sold
Purchase Type For Sale
Square Footage 4,394 sqft
Price per Sqft $694
MLS Listing ID 73230999
Sold Date 08/14/24
Style Colonial
Bedrooms 4
Full Baths 4
Half Baths 1
HOA Y/N false
Year Built 1935
Annual Tax Amount $21,997
Tax Year 2024
Lot Size 0.320 Acres
Acres 0.32
Property Description
Skip the crowds at the resort and enjoy your own private oasis at this renovated & expanded home only 1/3 of a mile from Waban Village and the T. The 2008-renovated residence offers a direct entry 2 car garage, central AC & a lushly landscaped 13,810 square foot yard with an in-ground heated pool and spa. A 2-story foyer opens to the spacious living room with a fireplace and French doors to a year-round sunroom. Across the foyer is the grand dining room that leads to the amazing kitchen with a huge island/breakfast bar, high end appliances & sliders to the deck and fully fenced yard. A family room with vaulted ceilings connects the living room and kitchen. The well-appointed mudroom & sleek half bath complete this level. On the second level is the tranquil primary suite with vaulted ceilings, a walk-in closet, fireplace & en suite bath. This level has 3 more bedrooms, 2 additional full baths & laundry room. Beautifully finished lower level space with game room, bonus room & full bath.
Location
State MA
County Middlesex
Area Waban
Zoning SR2
Direction Waban Ave from the village; left on Annawan Road. Property is on the left about 1/3 of a mile down.
Rooms
Family Room Flooring - Hardwood
Basement Partially Finished
Primary Bedroom Level Second
Dining Room Flooring - Hardwood
Kitchen Cathedral Ceiling(s), Flooring - Hardwood, Pantry, Countertops - Stone/Granite/Solid, Kitchen Island, Breakfast Bar / Nook, Deck - Exterior, Stainless Steel Appliances
Interior
Interior Features Vaulted Ceiling(s), Closet, Closet/Cabinets - Custom Built, Bathroom - Full, Countertops - Stone/Granite/Solid, Office, Mud Room, Bathroom, Bonus Room, Game Room
Heating Forced Air, Natural Gas, Fireplace
Cooling Central Air, 3 or More
Flooring Flooring - Hardwood, Flooring - Stone/Ceramic Tile, Flooring - Marble, Laminate, Flooring - Wall to Wall Carpet
Fireplaces Number 4
Fireplaces Type Family Room, Living Room, Master Bedroom
Appliance Gas Water Heater, Water Heater, Oven, Dishwasher, Disposal, Microwave, Range, Refrigerator, Washer, Dryer, Wine Refrigerator, Range Hood
Laundry Flooring - Stone/Ceramic Tile, Sink, Second Floor, Electric Dryer Hookup, Washer Hookup
Exterior
Exterior Feature Deck, Patio, Pool - Inground Heated, Hot Tub/Spa, Storage, Professional Landscaping, Fenced Yard
Garage Spaces 2.0
Fence Fenced
Pool Pool - Inground Heated
Community Features Public Transportation, Shopping, Park, Walk/Jog Trails, Golf, Medical Facility, Conservation Area, Highway Access, House of Worship, Public School, T-Station
Utilities Available for Gas Range, for Electric Oven, for Electric Dryer, Washer Hookup
Roof Type Shingle
Total Parking Spaces 4
Garage Yes
Private Pool true
Building
Lot Description Level
Foundation Concrete Perimeter
Sewer Public Sewer
Water Public
Schools
Elementary Schools Angier
Middle Schools Brown
High Schools South
Others
Senior Community false
Read Less
Want to know what your home might be worth? Contact us for a FREE valuation!

Our team is ready to help you sell your home for the highest possible price ASAP
Bought with Brian O'Keefe • Redfin Corp.






