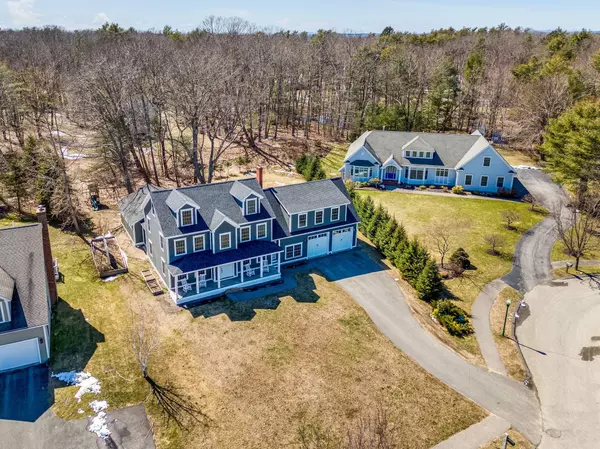Bought with Portside Real Estate Group
$1,200,000
$1,250,000
4.0%For more information regarding the value of a property, please contact us for a free consultation.
116 Hawthorne LN South Portland, ME 04106
4 Beds
3 Baths
3,880 SqFt
Key Details
Sold Price $1,200,000
Property Type Residential
Sub Type Single Family Residence
Listing Status Sold
Square Footage 3,880 sqft
Subdivision Hawthorne Woods
MLS Listing ID 1586157
Sold Date 08/09/24
Style Colonial
Bedrooms 4
Full Baths 2
Half Baths 1
HOA Fees $16/ann
HOA Y/N Yes
Abv Grd Liv Area 3,880
Year Built 2015
Annual Tax Amount $9,495
Tax Year 2023
Lot Size 0.530 Acres
Acres 0.53
Property Sub-Type Single Family Residence
Source Maine Listings
Land Area 3880
Property Description
Welcome to Hawthorne Woods! This is one of South Portland's most desirable and upscale neighborhoods. High-end homes, professional landscaping, mature trees, sidewalks on a cul-de-sac give it a very inviting and established feel. 116 Hawthorne is a classic expanded Colonial that features a chef's kitchen with high end appliances, an oversized Island and stylish backsplash. There is a bright and welcoming mudroom off the 2 car heated garage, a primary bedroom suite with large walk-in closet and custom bath, a 2nd floor exclusive laundry room equipped with a built-in clothes drying rack and a large utility sink perfect for a dog wash! The finished third floor functions as a guest space/gym/office or playroom, there is a full unfinished dry basement, a covered front porch, private back patio, low maintenance hardy board and azek exterior and the WOW factor of the home is the large great-room off the kitchen with cathedral ceilings and custom fireplace perfect for family gatherings, Holiday celebrations or watching the big game! The home is 8 years old but has just got a complete ''re-fresh'' from the owner making it look and feel brand new! The location is minutes to the best local beaches, parks, the airport or downtown SoPo or Portland.
Location
State ME
County Cumberland
Zoning Res
Rooms
Basement Full, Exterior Entry, Bulkhead, Interior Entry, Unfinished
Primary Bedroom Level Second
Bedroom 2 Second
Bedroom 3 Second
Bedroom 4 Second
Living Room First
Dining Room First
Kitchen First
Interior
Interior Features Walk-in Closets, Bathtub, Primary Bedroom w/Bath
Heating Multi-Zones, Hot Water, Baseboard
Cooling None
Fireplaces Number 1
Fireplace Yes
Appliance Washer, Refrigerator, Gas Range, Dryer, Dishwasher
Laundry Upper Level
Exterior
Parking Features 5 - 10 Spaces, Paved, Garage Door Opener, Inside Entrance, Heated Garage
Garage Spaces 2.0
View Y/N No
Roof Type Shingle
Street Surface Paved
Porch Patio, Porch
Garage Yes
Building
Lot Description Cul-De-Sac, Level, Open Lot, Sidewalks, Landscaped, Near Golf Course, Near Public Beach, Near Town, Neighborhood
Sewer Private Sewer
Water Public
Architectural Style Colonial
Structure Type Other,Wood Frame
Others
HOA Fee Include 200.0
Energy Description Propane
Read Less
Want to know what your home might be worth? Contact us for a FREE valuation!

Our team is ready to help you sell your home for the highest possible price ASAP







