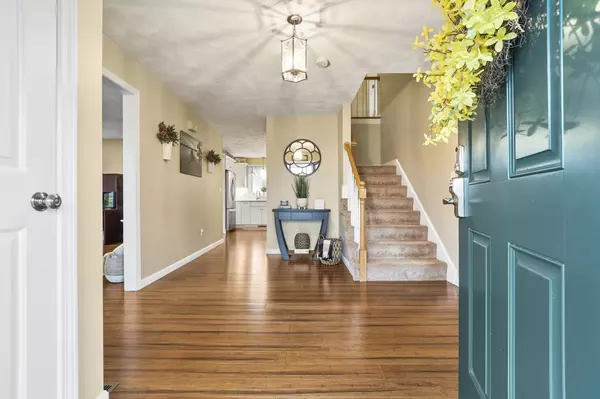Bought with Corrine Bonnette • EXP Realty
$821,000
$799,000
2.8%For more information regarding the value of a property, please contact us for a free consultation.
204 Garland DR Pelham, NH 03076
4 Beds
3 Baths
2,584 SqFt
Key Details
Sold Price $821,000
Property Type Single Family Home
Sub Type Single Family
Listing Status Sold
Purchase Type For Sale
Square Footage 2,584 sqft
Price per Sqft $317
MLS Listing ID 4993881
Sold Date 08/02/24
Bedrooms 4
Full Baths 2
Half Baths 1
Construction Status Existing
Year Built 2003
Annual Tax Amount $10,854
Tax Year 2023
Lot Size 1.330 Acres
Acres 1.33
Property Sub-Type Single Family
Property Description
OPEN HOUSE SUNDAY 5/5 11-12:30PM. Welcome to 204 Garland Drive, a charming colonial in Pelham. This meticulously maintained home boasts 4 bedrooms 2.5 bathrooms, a 2 car garage, hardwood floors, central air & room for expansion in the walk-up attic! Upon entry you'll be greeted by an inviting open-concept layout, highlighted by a spacious living room featuring vaulted ceilings & a wood fireplace; perfect for relaxing while enjoying sunset views. The gourmet kitchen will impress, featuring stainless steel appliances, under cabinet lighting, tile backsplash, granite countertops, & 8' island! Upstairs, you'll find 4 bedrooms, including a luxurious primary suite complete w/an ensuite bathroom & a walk in closet. With 2.5 stunning baths, remodeled adding double sinks, new tiling, & laundry! Outside, entertain from your oversized deck which transitions to a sizeable patio with built in fire pit and fenced in yard featuring a hot tub. Come and see this stunning home for yourself!
Location
State NH
County Nh-hillsborough
Area Nh-Hillsborough
Zoning R
Rooms
Basement Entrance Interior
Basement Concrete Floor, Storage Space, Unfinished
Interior
Interior Features Blinds, Ceiling Fan, Dining Area, Fireplace - Wood, Kitchen Island, Kitchen/Dining, Laundry Hook-ups, Primary BR w/ BA, Vaulted Ceiling, Walk-in Closet, Wood Stove Insert, Laundry - 1st Floor, Attic - Walkup
Heating Gas - LP/Bottle
Cooling Central AC, Multi Zone
Flooring Bamboo, Carpet, Ceramic Tile, Concrete, Hardwood
Equipment Air Conditioner, Irrigation System, Smoke Detector, Smoke Detectr-Hard Wired, Stove-Pellet
Exterior
Garage Spaces 2.0
Garage Description Driveway, Off-Site, Parking Spaces 6+, Paved
Utilities Available Cable, Cable - At Site, Cable - Available
Roof Type Shingle - Asphalt,Shingle - Fiberglass
Building
Story 2
Foundation Poured Concrete
Sewer Private, Septic
Architectural Style Colonial
Construction Status Existing
Read Less
Want to know what your home might be worth? Contact us for a FREE valuation!

Our team is ready to help you sell your home for the highest possible price ASAP






