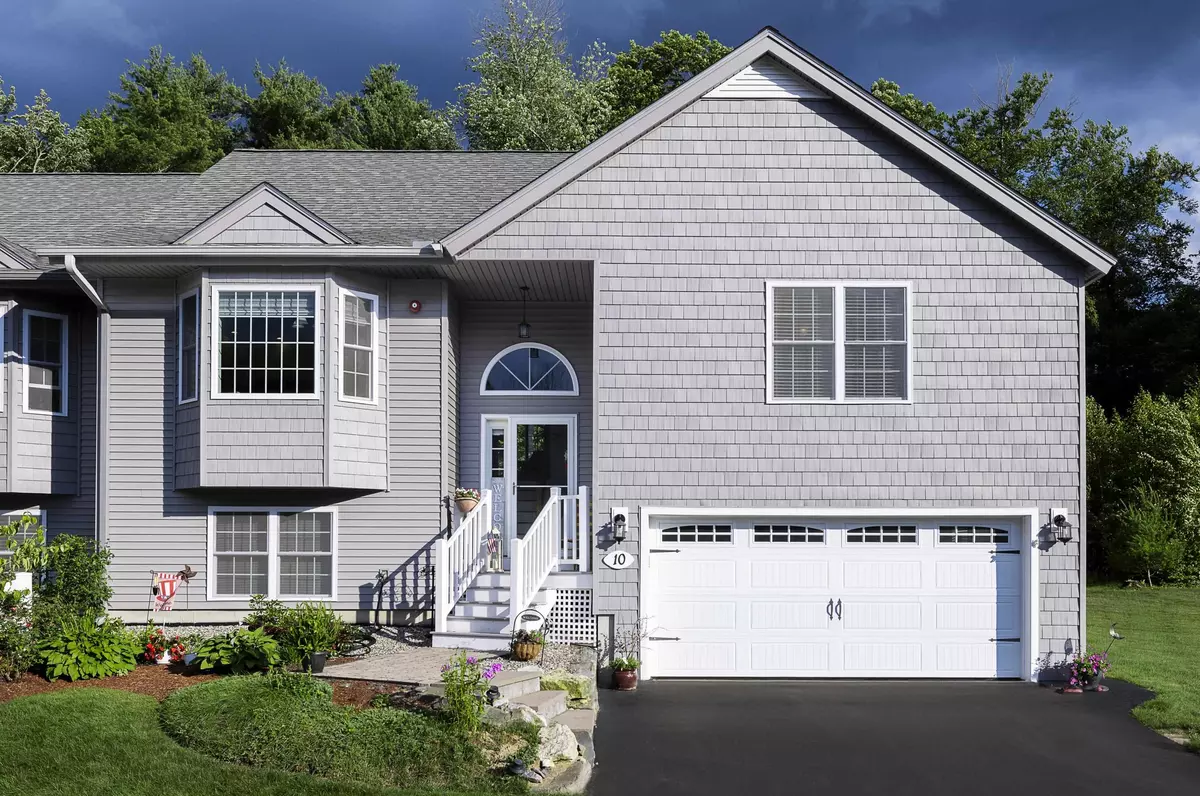Bought with Andrew Rosabianca • Classified Realty Group
$591,000
$569,900
3.7%For more information regarding the value of a property, please contact us for a free consultation.
10 Ayrshire AVE Atkinson, NH 03811
2 Beds
2 Baths
1,556 SqFt
Key Details
Sold Price $591,000
Property Type Condo
Sub Type Condo
Listing Status Sold
Purchase Type For Sale
Square Footage 1,556 sqft
Price per Sqft $379
Subdivision Sawmill Ridge
MLS Listing ID 5002397
Sold Date 08/02/24
Bedrooms 2
Full Baths 1
Three Quarter Bath 1
Construction Status Existing
HOA Fees $375/mo
Year Built 2017
Annual Tax Amount $6,940
Tax Year 2023
Property Description
The feel of a single family home with the maintenance-free lifestyle of condo living in Atkinson NH! This end-unit features wooded views and a corner lot. Sawmill Ridge is conveniently located in desirable Atkinson NH with easy access to Routes 495 and 93, only minutes to many options for shopping and amenities including the new Tuscan Village. Enjoy one level living in this light and bright, open-concept unit. Eat-in kitchen with bar seating. Dining/living area with cathedral ceiling, gas fireplace and sliders to the generous rear deck. The main level also includes the primary suite with tile shower and dual closets, a second bedroom, additional full bath, and laundry. All hardwood and tile floors. The partially finished lower level offers more than 1100 sf of storage, or opportunity for more living space with two walkouts (a rear slider and a side exterior door) and partially finished roughed-in third bathroom. This home is already equipped with a whole house standby generator for peace of mind if power goes out. The HOA fee includes landscaping, snow plowing and walk clearing, septic and propane maintenance, and master insurance. There are no age restrictions, and pets are allowed. Other amenities include walking trails, a community clubhouse for private functions, community garden and RV/boat /trailer storage on site. First showing at open house Saturday 6/29 11-1pm and Sunday 6/30 12-2pm. Seller reserves the right to accept an offer at any time.
Location
State NH
County Nh-rockingham
Area Nh-Rockingham
Zoning 1F RES
Rooms
Basement Entrance Interior
Basement Concrete Floor, Daylight, Full, Insulated, Partially Finished, Roughed In, Unfinished, Walkout, Exterior Access
Interior
Interior Features Attic - Hatch/Skuttle, Cathedral Ceiling, Dining Area, Fireplace - Gas, Fireplaces - 1, Laundry Hook-ups, Living/Dining, Natural Light, Walk-in Closet, Window Treatment, Programmable Thermostat, Laundry - 1st Floor
Heating Gas - LP/Bottle
Cooling Central AC
Flooring Ceramic Tile, Hardwood
Equipment Smoke Detectr-Hard Wired, Generator - Standby
Exterior
Garage Spaces 2.0
Garage Description Deeded, Driveway, Garage, Off Street, On Street, Parking Spaces 1 - 10, RV Access/Parking
Utilities Available Cable - Available, Gas - On-Site
Amenities Available Building Maintenance, Club House, Master Insurance, Landscaping, Common Acreage, Other, RV Parking, Snow Removal
Roof Type Shingle - Architectural
Building
Story 2
Foundation Poured Concrete
Sewer Public Sewer On-Site
Construction Status Existing
Schools
Elementary Schools Atkinson Academy
Middle Schools Timberlane Regional Middle
High Schools Timberlane Regional High Sch
School District Timberlane Regional
Read Less
Want to know what your home might be worth? Contact us for a FREE valuation!

Our team is ready to help you sell your home for the highest possible price ASAP







