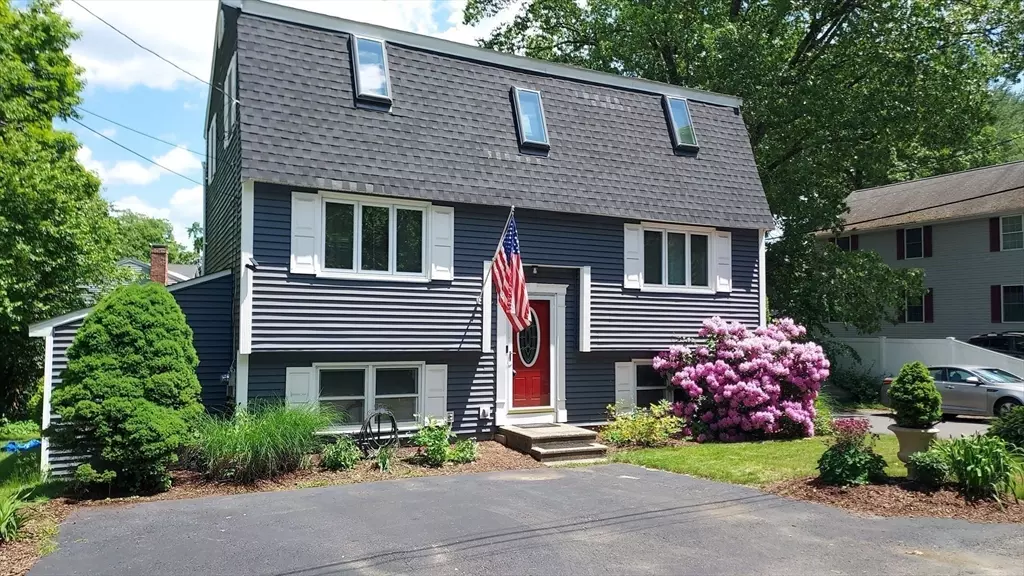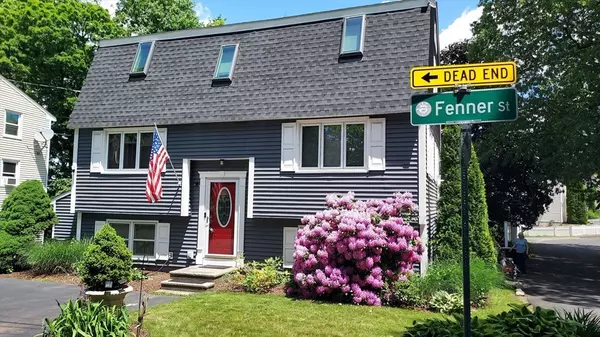$669,900
$669,900
For more information regarding the value of a property, please contact us for a free consultation.
69 Friendship Street Billerica, MA 01821
3 Beds
2.5 Baths
2,253 SqFt
Key Details
Sold Price $669,900
Property Type Single Family Home
Sub Type Single Family Residence
Listing Status Sold
Purchase Type For Sale
Square Footage 2,253 sqft
Price per Sqft $297
MLS Listing ID 73249910
Sold Date 08/02/24
Style Gambrel /Dutch
Bedrooms 3
Full Baths 2
Half Baths 1
HOA Y/N false
Year Built 1984
Annual Tax Amount $5,921
Tax Year 2024
Lot Size 5,662 Sqft
Acres 0.13
Property Description
A Rare find of an Exceptional Gambrel Cape in Meticulous Condition with upscale entry doors with oval windows. Featuring 8 rooms, 3+ Bedrm, office (potential bedrm if a closet is added) 21/2 Baths. Beautifully Cabineted Kitchen Dining Area with Granite Counters (24'x11'), picture window, recessed ceiling lights Hardwood floors & applianced with electric stove, micrwave, refrigerator, dishwaser. Half Bathroom with ceiling fan, vanity sink, tiled floor & closet with clothes washer & dryer. Office with wall to wall carpet ceiling ligt/fan & glass sliders to 16'x16' composite deck with vinal railings containing solar lights. Living Rm with hardwood floors ceiling light/fan & picture window. Upper level features Master bedroom (24'x11') with Cathedral Beamed Ceiling with Light/fan & wall to wall carpet. Beautiful Double SinkVanity bathroom with curved glass door tub enclosure & tiled floor. & 2 more bedrooms. Lower level Family Rm (16'x20') With bar sink & frig, large screen TV & Half Bath
Location
State MA
County Middlesex
Area Nutting Lake
Zoning Residentia
Direction Rt. 3A (BOSTON RD.) to LEXINGTON RD. to FRIENDSHIP RD. 2nd home from dead end @corner of Fenner ST.
Rooms
Family Room Flooring - Wall to Wall Carpet, Lighting - Overhead
Basement Full, Finished, Interior Entry, Concrete
Primary Bedroom Level Second
Kitchen Flooring - Wood, Dining Area, Cabinets - Upgraded, Open Floorplan
Interior
Interior Features Home Office, Finish - Sheetrock
Heating Central, Forced Air, Oil
Cooling Central Air
Flooring Tile, Carpet, Hardwood, Flooring - Wall to Wall Carpet
Appliance Electric Water Heater, Water Heater, Range, Dishwasher, Microwave, Refrigerator, Washer, Dryer, Wine Refrigerator
Laundry In Basement, Electric Dryer Hookup, Washer Hookup
Exterior
Exterior Feature Deck - Composite, Storage, Screens
Community Features Public Transportation, Shopping, Park, Golf, Laundromat, Bike Path, Conservation Area, Highway Access, House of Worship, Public School, T-Station
Utilities Available for Electric Range, for Electric Dryer, Washer Hookup
Waterfront false
Waterfront Description Beach Front,Beach Access,Lake/Pond,Frontage,1/2 to 1 Mile To Beach,Beach Ownership(Public)
Roof Type Shingle
Total Parking Spaces 4
Garage No
Building
Lot Description Corner Lot, Level
Foundation Concrete Perimeter
Sewer Public Sewer
Water Public
Schools
Elementary Schools Parker
Middle Schools Marshall
High Schools High & Tech
Others
Senior Community false
Acceptable Financing Contract
Listing Terms Contract
Read Less
Want to know what your home might be worth? Contact us for a FREE valuation!

Our team is ready to help you sell your home for the highest possible price ASAP
Bought with William A. Henry • W. Henry Estates LLC






