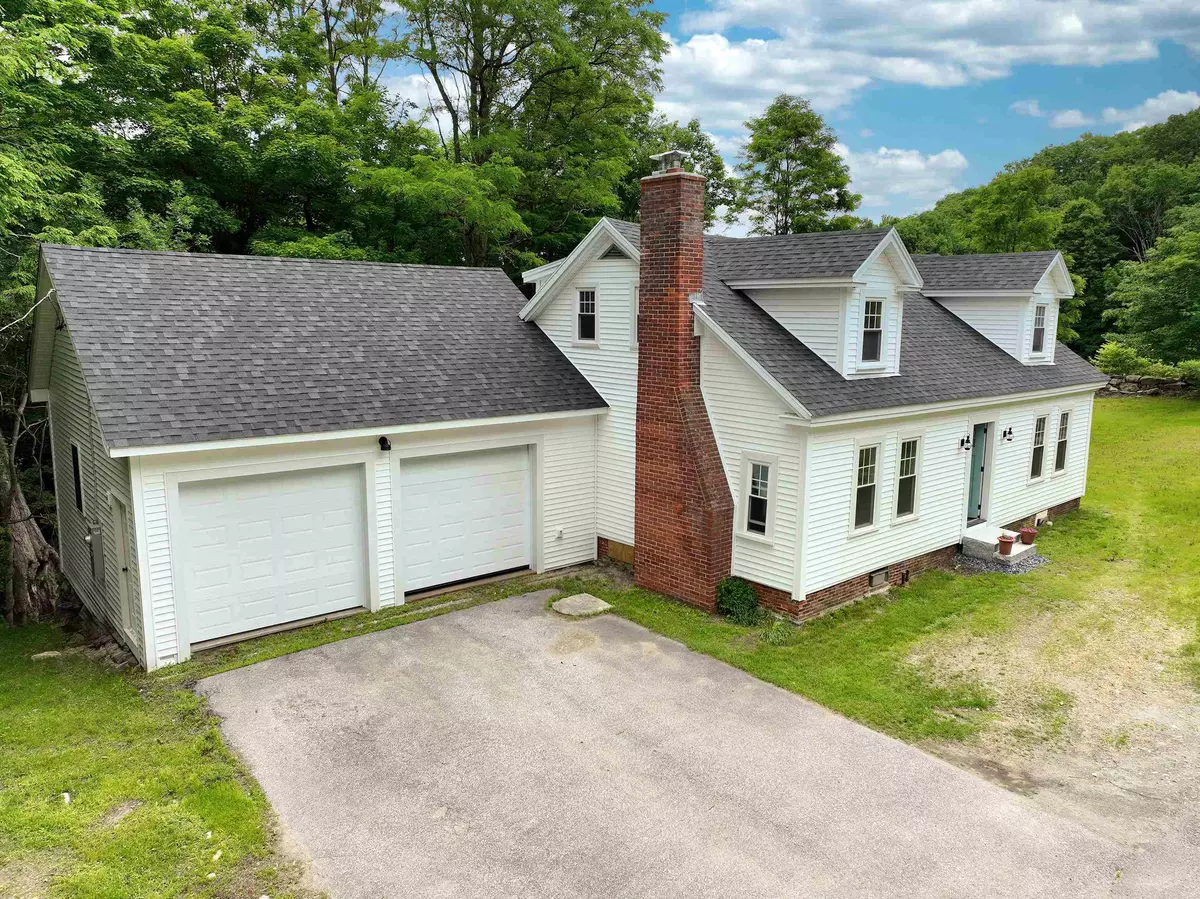Bought with Bob Barnard • Monadnock Realty Group LLC
$399,000
$399,000
For more information regarding the value of a property, please contact us for a free consultation.
443 Route 9A Chesterfield, NH 03462
4 Beds
2 Baths
1,862 SqFt
Key Details
Sold Price $399,000
Property Type Single Family Home
Sub Type Single Family
Listing Status Sold
Purchase Type For Sale
Square Footage 1,862 sqft
Price per Sqft $214
MLS Listing ID 5000755
Sold Date 08/02/24
Style Cape
Bedrooms 4
Full Baths 1
Three Quarter Bath 1
Construction Status Existing
Year Built 1830
Annual Tax Amount $1,707
Tax Year 2022
Lot Size 3.400 Acres
Acres 3.4
Property Sub-Type Single Family
Property Description
Beautifully renovated home with an updated modern feel while maintaining the desired depth and character of a classic Cape. The kitchen has new shaker-style cabinets with recessed panel doors and black hardware accents. The floor to ceiling uppers provides a visually pleasing and cohesive look. The crown molding enhances the overall effect of the kitchen by creating a polished look. Elevated finishes such as tile backsplash, quartz countertops, modern faucet, farmer's sink, stainless-steel appliances, huge center island, and new lighting. The open living areas not only boost the natural light but also encourage a sense of togetherness, perfect for family gatherings or entertaining guests. The outdoor space, complete with natural stone walls and a large deck, offers a serene retreat to enjoy the surroundings. With everything updated, from flooring to bathrooms to the roof, and new septic system this home truly offers a turnkey opportunity to settle into the welcoming community of Spofford. It's clear that this is an opportunity not to be missed! Considered to be one of the oldest houses in the village of Spofford, This house has a rooted past. It was home to the local piano teacher and some people alive today remember attending lessons there. The living room served as the local Bell telephone operator switchboard ! A very warm house in a wonderful, neighborhood. You can always enjoy relaxing or dining on the large rear deck.
Location
State NH
County Nh-cheshire
Area Nh-Cheshire
Zoning RESIDE
Rooms
Basement Entrance Walk-up
Basement Partial, Unfinished
Interior
Interior Features Hearth, Kitchen Island, Kitchen/Dining, Natural Light, Walk-in Closet, Laundry - 1st Floor
Heating Baseboard, Hot Water
Cooling None
Flooring Carpet, Vinyl Plank
Exterior
Exterior Feature Deck
Parking Features Yes
Garage Spaces 2.0
Garage Description Attached
Utilities Available Telephone Available
Roof Type Shingle - Asphalt
Building
Lot Description Wooded
Story 2
Foundation Stone
Sewer Concrete, Leach Field, Private
Water Drilled Well, Private
Architectural Style Cape
Construction Status Existing
Schools
Elementary Schools Chesterfield School
Middle Schools Chesterfield School
High Schools Keene High School
School District Cheshire School District
Read Less
Want to know what your home might be worth? Contact us for a FREE valuation!

Our team is ready to help you sell your home for the highest possible price ASAP







