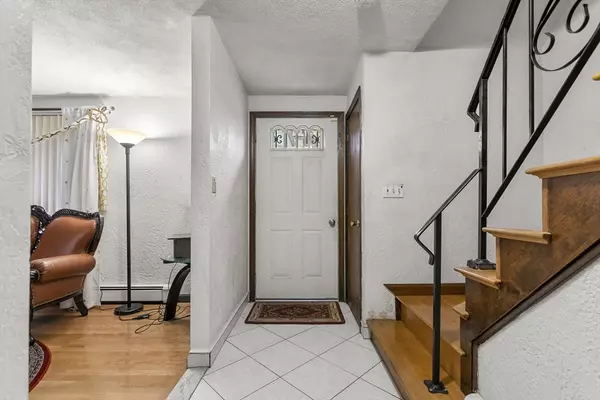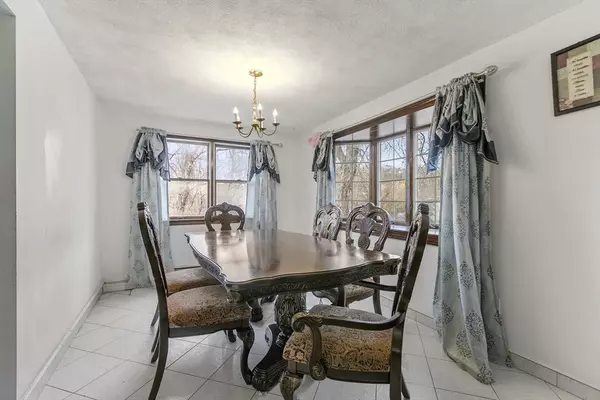$680,000
$679,900
For more information regarding the value of a property, please contact us for a free consultation.
70 Crescent Ln Malden, MA 02148
4 Beds
2.5 Baths
2,274 SqFt
Key Details
Sold Price $680,000
Property Type Single Family Home
Sub Type Single Family Residence
Listing Status Sold
Purchase Type For Sale
Square Footage 2,274 sqft
Price per Sqft $299
MLS Listing ID 73234344
Sold Date 07/31/24
Style Garrison
Bedrooms 4
Full Baths 2
Half Baths 1
HOA Y/N false
Year Built 1985
Annual Tax Amount $5,188
Tax Year 2024
Lot Size 9,583 Sqft
Acres 0.22
Property Description
OPEN HOUSE CANCELLED. Built in 1985. This Garrison style home is located on a quiet dead- end street with a fenced in backyard. First floor features a large living room with gleaming hardwood floors, a brick fireplace and a new half bathroom. The dining room and Kitchen both have tiled floors. Second floor has three generous bedrooms with all hardwood floors and full bathroom. New roof installed 2022. New Gas heating System and Gas Hot water heater installed 2023. The finished walk out basement comes with a bedroom and full bathroom fit for extended family or in-law.
Location
State MA
County Middlesex
Zoning ResA
Direction Lebanon St to Mt Pleasant St to Crescent Ln
Rooms
Family Room Flooring - Stone/Ceramic Tile
Basement Full, Finished, Walk-Out Access, Interior Entry
Primary Bedroom Level Second
Dining Room Flooring - Stone/Ceramic Tile, Window(s) - Bay/Bow/Box
Kitchen Flooring - Stone/Ceramic Tile
Interior
Interior Features Mud Room
Heating Baseboard, Natural Gas
Cooling None
Flooring Wood, Tile, Flooring - Stone/Ceramic Tile
Fireplaces Number 1
Fireplaces Type Living Room
Appliance Gas Water Heater
Laundry Flooring - Stone/Ceramic Tile, In Basement
Exterior
Exterior Feature Fenced Yard
Fence Fenced
Utilities Available for Gas Range, for Gas Oven
Roof Type Shingle
Total Parking Spaces 2
Garage No
Building
Foundation Concrete Perimeter
Sewer Public Sewer
Water Public
Others
Senior Community false
Read Less
Want to know what your home might be worth? Contact us for a FREE valuation!

Our team is ready to help you sell your home for the highest possible price ASAP
Bought with Team Ladner • RE/MAX Harmony






